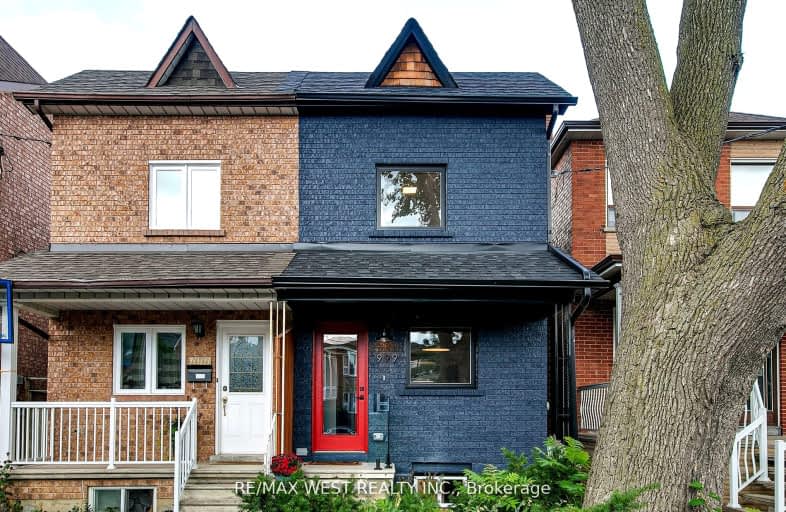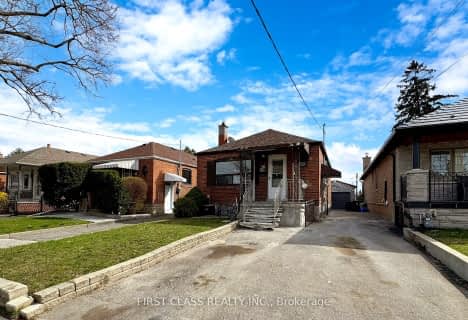Walker's Paradise
- Daily errands do not require a car.
95
/100
Excellent Transit
- Most errands can be accomplished by public transportation.
78
/100
Very Bikeable
- Most errands can be accomplished on bike.
70
/100

St Mary of the Angels Catholic School
Elementary: Catholic
0.65 km
École élémentaire Charles-Sauriol
Elementary: Public
0.87 km
Blessed Pope Paul VI Catholic School
Elementary: Catholic
0.77 km
Stella Maris Catholic School
Elementary: Catholic
0.75 km
St Clare Catholic School
Elementary: Catholic
0.83 km
Regal Road Junior Public School
Elementary: Public
0.64 km
Caring and Safe Schools LC4
Secondary: Public
1.88 km
ALPHA II Alternative School
Secondary: Public
1.90 km
Vaughan Road Academy
Secondary: Public
2.15 km
Oakwood Collegiate Institute
Secondary: Public
1.09 km
Bloor Collegiate Institute
Secondary: Public
1.83 km
Bishop Marrocco/Thomas Merton Catholic Secondary School
Secondary: Catholic
1.92 km
-
Earlscourt Park
1200 Lansdowne Ave, Toronto ON M6H 3Z8 0.3km -
Christie Pits Park
750 Bloor St W (btw Christie & Crawford), Toronto ON M6G 3K4 2.39km -
Sorauren Avenue Park
289 Sorauren Ave (at Wabash Ave.), Toronto ON 2.78km
-
TD Bank Financial Group
1347 St Clair Ave W, Toronto ON M6E 1C3 0.34km -
TD Bank Financial Group
870 St Clair Ave W, Toronto ON M6C 1C1 1.48km -
RBC Royal Bank
1970 Saint Clair Ave W, Toronto ON M6N 0A3 1.75km














