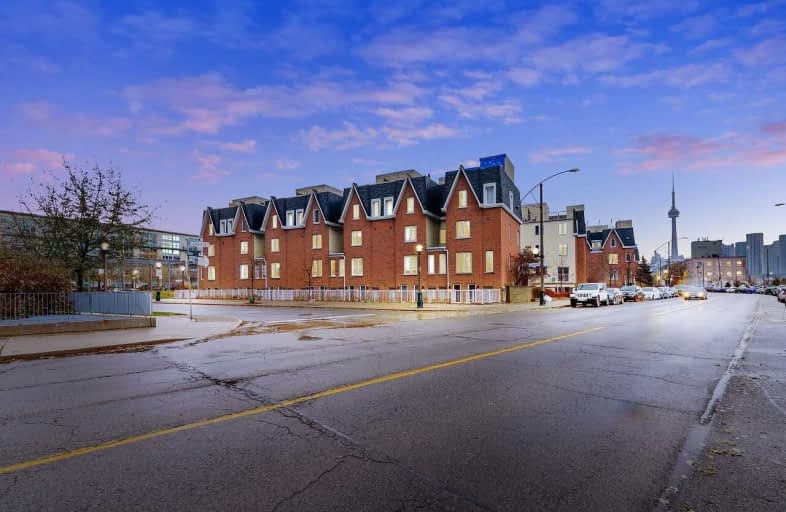
Niagara Street Junior Public School
Elementary: Public
0.53 km
Pope Francis Catholic School
Elementary: Catholic
1.34 km
Charles G Fraser Junior Public School
Elementary: Public
0.90 km
St Mary Catholic School
Elementary: Catholic
0.86 km
Givins/Shaw Junior Public School
Elementary: Public
0.70 km
École élémentaire Pierre-Elliott-Trudeau
Elementary: Public
1.25 km
Msgr Fraser College (Southwest)
Secondary: Catholic
0.85 km
West End Alternative School
Secondary: Public
2.45 km
Oasis Alternative
Secondary: Public
1.33 km
City School
Secondary: Public
1.42 km
Central Toronto Academy
Secondary: Public
2.03 km
Harbord Collegiate Institute
Secondary: Public
2.27 km
$
$879,900
- 2 bath
- 3 bed
- 1200 sqft
201-829 Richmond Street West, Toronto, Ontario • M6J 3P7 • Niagara
$
$859,900
- 2 bath
- 3 bed
- 1200 sqft
202-829 Richmond Street West, Toronto, Ontario • M6J 3P7 • Niagara




