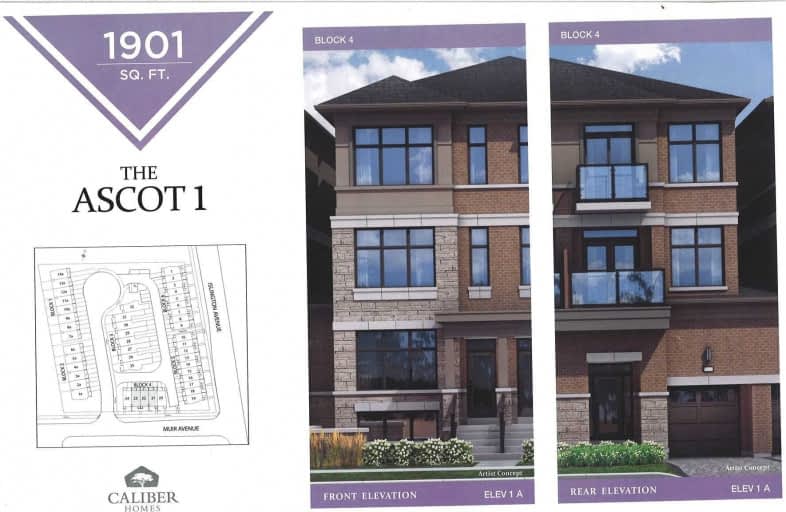
Venerable John Merlini Catholic School
Elementary: Catholic
0.60 km
St Roch Catholic School
Elementary: Catholic
0.88 km
Humber Summit Middle School
Elementary: Public
1.26 km
Gracedale Public School
Elementary: Public
1.19 km
St Andrew Catholic School
Elementary: Catholic
1.80 km
North Kipling Junior Middle School
Elementary: Public
1.24 km
Thistletown Collegiate Institute
Secondary: Public
3.68 km
Woodbridge College
Secondary: Public
2.35 km
Holy Cross Catholic Academy High School
Secondary: Catholic
2.93 km
Father Henry Carr Catholic Secondary School
Secondary: Catholic
3.00 km
North Albion Collegiate Institute
Secondary: Public
1.70 km
West Humber Collegiate Institute
Secondary: Public
3.39 km
$
$1,149,900
- 4 bath
- 3 bed
- 2000 sqft
24 Tarmola Park Court, Toronto, Ontario • M9L 2L1 • Humber Summit


