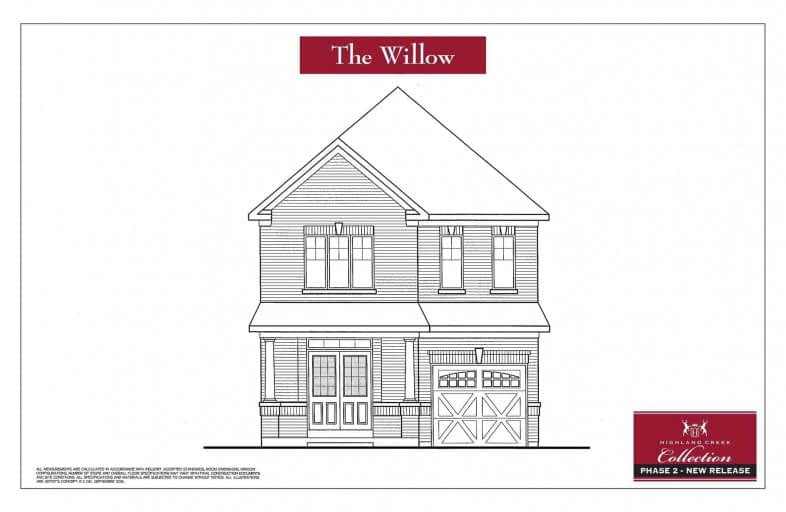
Highland Creek Public School
Elementary: Public
0.86 km
West Hill Public School
Elementary: Public
1.57 km
Morrish Public School
Elementary: Public
1.04 km
St Martin De Porres Catholic School
Elementary: Catholic
2.18 km
Cardinal Leger Catholic School
Elementary: Catholic
1.34 km
Military Trail Public School
Elementary: Public
0.76 km
Native Learning Centre East
Secondary: Public
4.42 km
Maplewood High School
Secondary: Public
3.12 km
St Mother Teresa Catholic Academy Secondary School
Secondary: Catholic
3.26 km
West Hill Collegiate Institute
Secondary: Public
1.22 km
St John Paul II Catholic Secondary School
Secondary: Catholic
0.95 km
Sir Wilfrid Laurier Collegiate Institute
Secondary: Public
4.46 km











