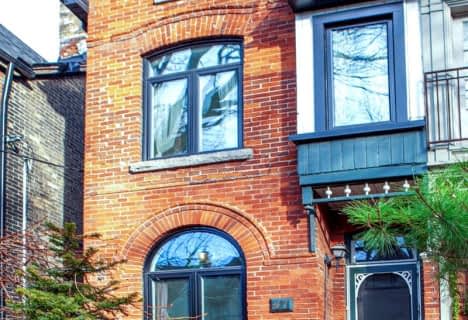
Collège français élémentaire
Elementary: Public
1.09 km
St Michael's Choir (Jr) School
Elementary: Catholic
0.50 km
Ogden Junior Public School
Elementary: Public
1.04 km
École élémentaire Gabrielle-Roy
Elementary: Public
0.97 km
Orde Street Public School
Elementary: Public
0.95 km
Church Street Junior Public School
Elementary: Public
1.20 km
Native Learning Centre
Secondary: Public
1.19 km
St Michael's Choir (Sr) School
Secondary: Catholic
0.47 km
Heydon Park Secondary School
Secondary: Public
0.93 km
Contact Alternative School
Secondary: Public
0.57 km
Collège français secondaire
Secondary: Public
1.14 km
St Joseph's College School
Secondary: Catholic
1.30 km
$
$1,199,999
- 5 bath
- 8 bed
- 1500 sqft
47 Grange Avenue, Toronto, Ontario • M5T 1C6 • Kensington-Chinatown
$
$1,298,000
- 4 bath
- 5 bed
454 Gerrard Street East, Toronto, Ontario • M5A 2H2 • Cabbagetown-South St. James Town





