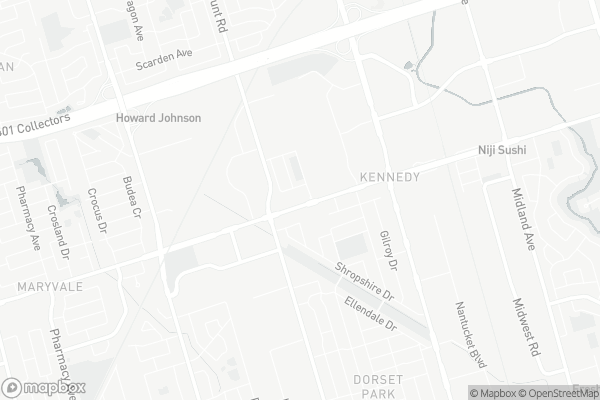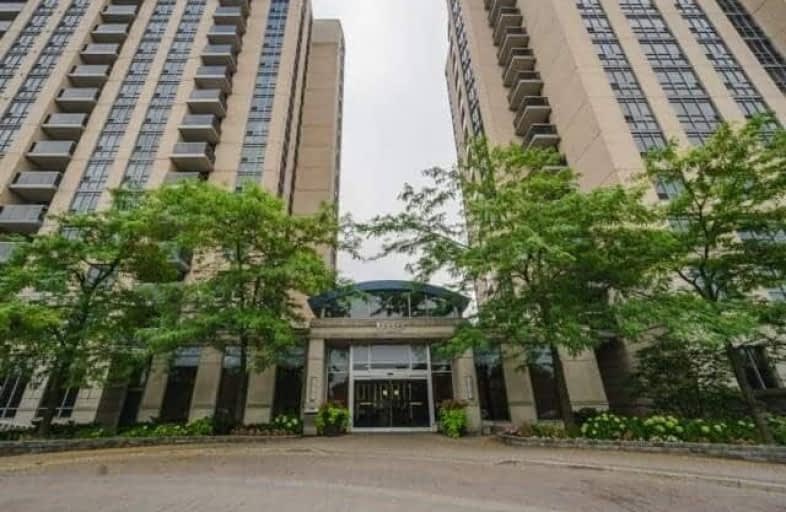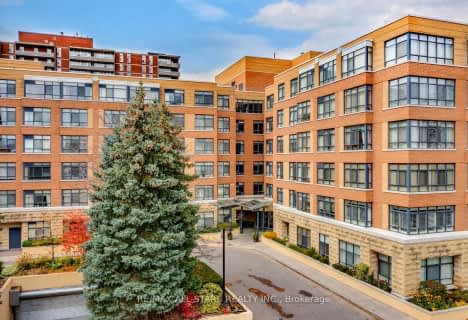
Manhattan Park Junior Public School
Elementary: PublicLynngate Junior Public School
Elementary: PublicInglewood Heights Junior Public School
Elementary: PublicBuchanan Public School
Elementary: PublicGlamorgan Junior Public School
Elementary: PublicEllesmere-Statton Public School
Elementary: PublicCaring and Safe Schools LC2
Secondary: PublicParkview Alternative School
Secondary: PublicBendale Business & Technical Institute
Secondary: PublicWinston Churchill Collegiate Institute
Secondary: PublicStephen Leacock Collegiate Institute
Secondary: PublicWexford Collegiate School for the Arts
Secondary: PublicMore about this building
View 18 Mondeo Drive, Toronto- 1 bath
- 1 bed
- 700 sqft
412-115 Bonis Avenue, Toronto, Ontario • M1T 3S4 • Tam O'Shanter-Sullivan
- 1 bath
- 1 bed
- 700 sqft
413-115 Bonis Avenue, Toronto, Ontario • M1T 3K9 • Tam O'Shanter-Sullivan
- 1 bath
- 1 bed
- 500 sqft
1604-225 Village Green Square, Toronto, Ontario • M1S 0N4 • Agincourt South-Malvern West










