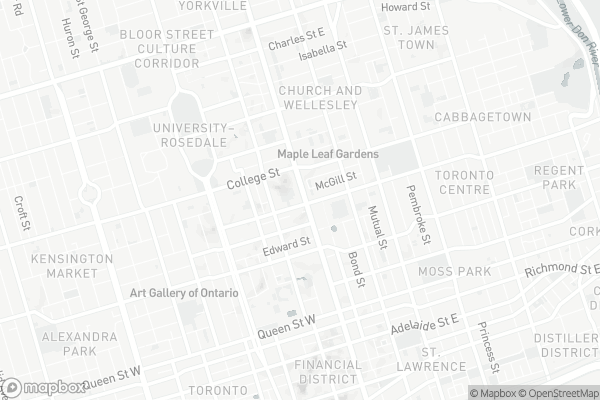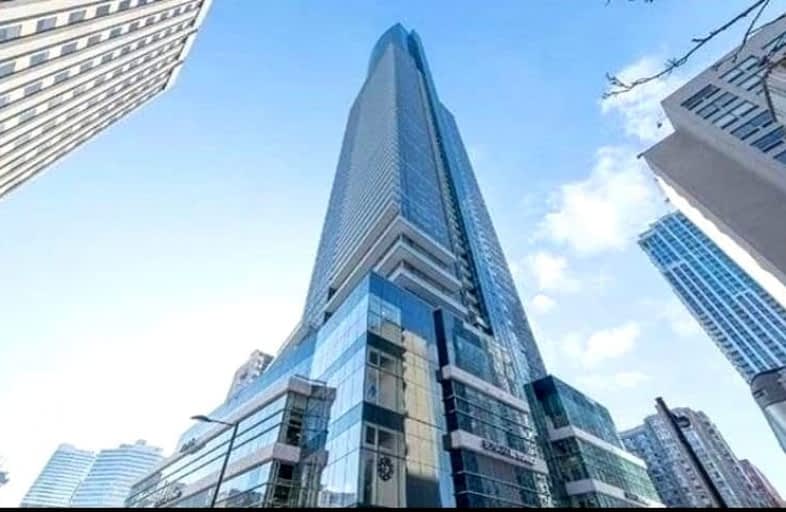
Msgr Fraser College (OL Lourdes Campus)
Elementary: Catholic
0.98 km
Collège français élémentaire
Elementary: Public
0.54 km
St Michael's Choir (Jr) School
Elementary: Catholic
0.64 km
Orde Street Public School
Elementary: Public
0.74 km
Church Street Junior Public School
Elementary: Public
0.56 km
Our Lady of Lourdes Catholic School
Elementary: Catholic
1.03 km
Native Learning Centre
Secondary: Public
0.55 km
St Michael's Choir (Sr) School
Secondary: Catholic
0.64 km
Contact Alternative School
Secondary: Public
0.86 km
Collège français secondaire
Secondary: Public
0.59 km
Jarvis Collegiate Institute
Secondary: Public
0.85 km
St Joseph's College School
Secondary: Catholic
0.68 km
For Sale
0 Bedrooms
1 Bedrooms
For Rent
0 Bedrooms
1 Bedrooms
Unit 1813
$2,900
600 ft2
Unit 1206
$2,450
500 ft2
Unit 1406
$2,440
500 ft2
Unit 3211
$2,500
500 ft2
Unit 4512
$3,000
600 ft2
Unit 805
$2,850
700 ft2
Unit 3106
$2,500
500 ft2
Unit 3208
$3,000
700 ft2
Unit 4206
$2,450
500 ft2
Unit 1511
$2,700
500 ft2
Unit 3012
$3,000
600 ft2
Unit 4611
$2,800
500 ft2
Unit 1009
$2,250
500 ft2
More about this building
View 386 Yonge Street, Toronto
$
$1,750
- 2 bath
- 3 bed
- 800 sqft
803-82 Dalhousie Street, Toronto, Ontario • M5B 0C5 • Church-Yonge Corridor
$
$1,450
- 2 bath
- 3 bed
- 800 sqft
2202-108 Peter Street, Toronto, Ontario • M5V 2G7 • Waterfront Communities C01




