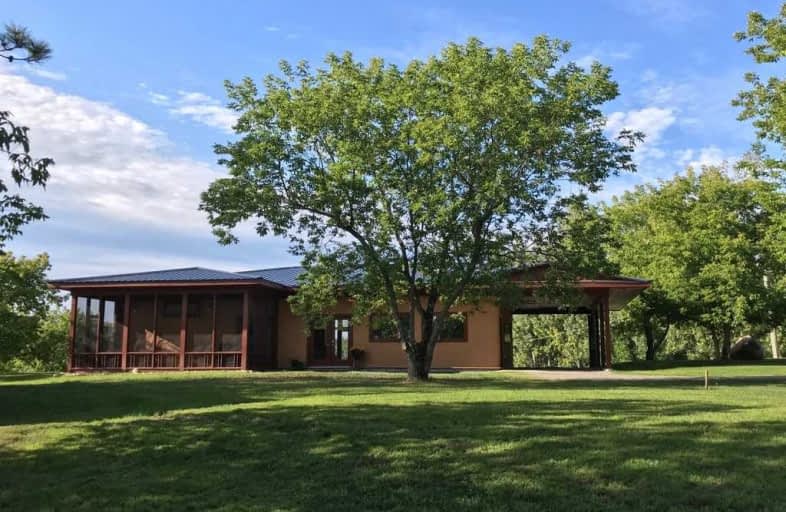
Hastings Public School
Elementary: Public
13.06 km
Roseneath Centennial Public School
Elementary: Public
9.38 km
Percy Centennial Public School
Elementary: Public
4.95 km
St. Mary Catholic Elementary School
Elementary: Catholic
17.29 km
Kent Public School
Elementary: Public
17.27 km
Northumberland Hills Public School
Elementary: Public
10.80 km
Norwood District High School
Secondary: Public
21.15 km
St Paul Catholic Secondary School
Secondary: Catholic
29.62 km
Campbellford District High School
Secondary: Public
17.55 km
St. Mary Catholic Secondary School
Secondary: Catholic
29.63 km
East Northumberland Secondary School
Secondary: Public
23.61 km
Cobourg Collegiate Institute
Secondary: Public
30.74 km


