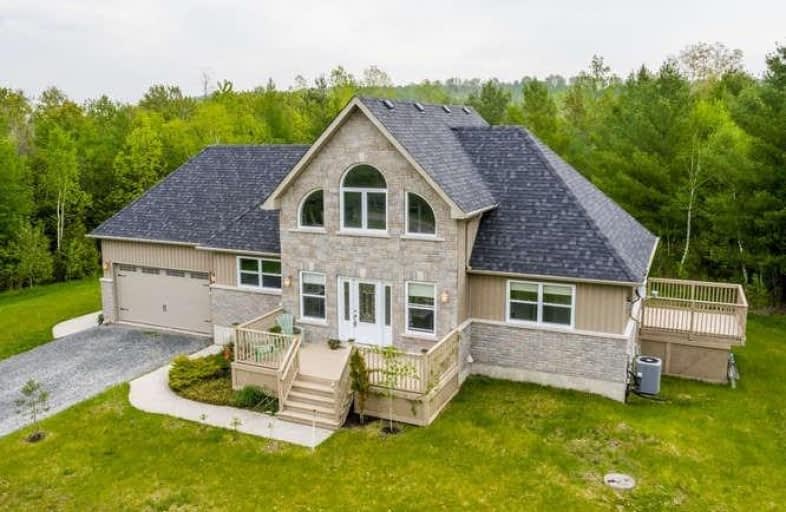
Colborne School
Elementary: Public
16.94 km
Hastings Public School
Elementary: Public
17.79 km
Roseneath Centennial Public School
Elementary: Public
12.12 km
Percy Centennial Public School
Elementary: Public
6.17 km
St. Mary Catholic Elementary School
Elementary: Catholic
19.88 km
Northumberland Hills Public School
Elementary: Public
6.49 km
Norwood District High School
Secondary: Public
25.86 km
St Paul Catholic Secondary School
Secondary: Catholic
26.20 km
Campbellford District High School
Secondary: Public
19.87 km
St. Mary Catholic Secondary School
Secondary: Catholic
27.78 km
East Northumberland Secondary School
Secondary: Public
19.05 km
Cobourg Collegiate Institute
Secondary: Public
28.49 km


