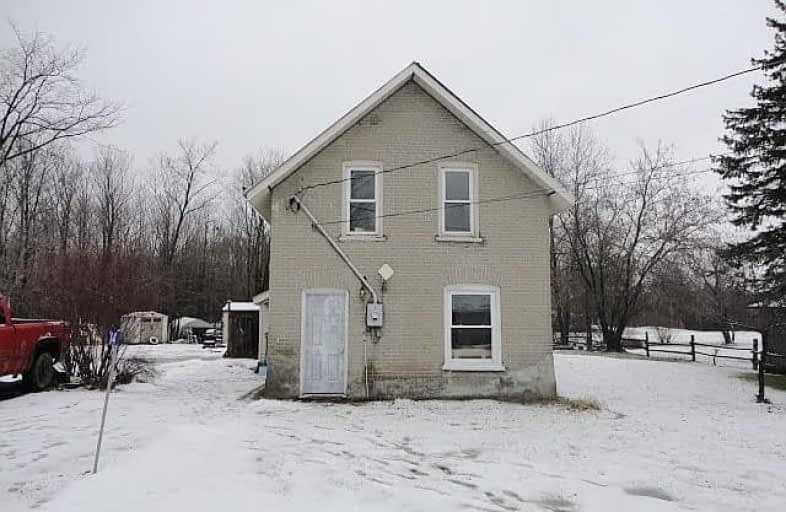
St Patrick Catholic School
Elementary: Catholic
6.46 km
St Mary Catholic School
Elementary: Catholic
17.61 km
Holy Name of Mary Catholic School
Elementary: Catholic
23.66 km
Centreville Public School
Elementary: Public
15.88 km
Tamworth Elementary School
Elementary: Public
9.89 km
Selby Public School
Elementary: Public
16.70 km
Gateway Community Education Centre
Secondary: Public
23.06 km
North Addington Education Centre
Secondary: Public
42.74 km
Centre Hastings Secondary School
Secondary: Public
30.42 km
Moira Secondary School
Secondary: Public
35.47 km
St Theresa Catholic Secondary School
Secondary: Catholic
35.64 km
Napanee District Secondary School
Secondary: Public
23.60 km


