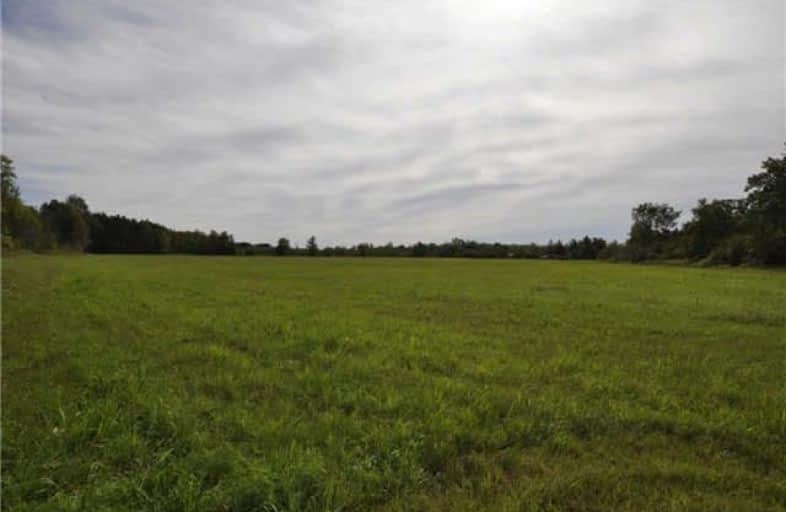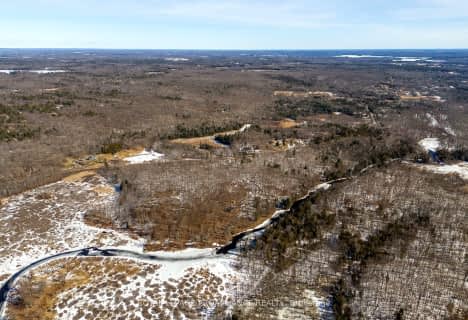
Madoc Township Public School
Elementary: Public
11.17 km
Earl Prentice Public School
Elementary: Public
6.10 km
Marmora Senior Public School
Elementary: Public
5.24 km
Sacred Heart Catholic School
Elementary: Catholic
6.07 km
Madoc Public School
Elementary: Public
10.89 km
Stirling Public School
Elementary: Public
23.55 km
École secondaire publique Marc-Garneau
Secondary: Public
43.37 km
Norwood District High School
Secondary: Public
31.83 km
Campbellford District High School
Secondary: Public
25.94 km
Centre Hastings Secondary School
Secondary: Public
11.10 km
Quinte Secondary School
Secondary: Public
40.11 km
St Theresa Catholic Secondary School
Secondary: Catholic
39.01 km
$
$799,900
- 1 bath
- 3 bed
- 1100 sqft
1993 Old Marmora Road, Marmora and Lake, Ontario • K0K 2C0 • Marmora and Lake



