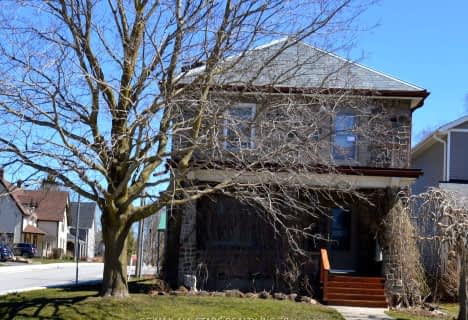
Goodwood Public School
Elementary: Public
10.21 km
St Joseph Catholic School
Elementary: Catholic
1.92 km
Scott Central Public School
Elementary: Public
7.79 km
Uxbridge Public School
Elementary: Public
1.08 km
Quaker Village Public School
Elementary: Public
1.88 km
Joseph Gould Public School
Elementary: Public
0.29 km
ÉSC Pape-François
Secondary: Catholic
19.37 km
Brock High School
Secondary: Public
26.21 km
Brooklin High School
Secondary: Public
20.17 km
Port Perry High School
Secondary: Public
13.08 km
Uxbridge Secondary School
Secondary: Public
0.14 km
Stouffville District Secondary School
Secondary: Public
19.98 km

