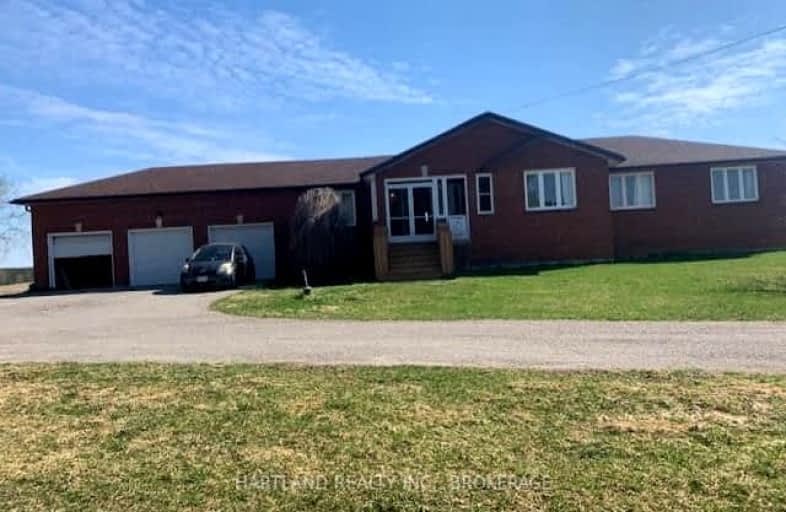Car-Dependent
- Almost all errands require a car.
Somewhat Bikeable
- Almost all errands require a car.

Goodwood Public School
Elementary: PublicSt Joseph Catholic School
Elementary: CatholicScott Central Public School
Elementary: PublicUxbridge Public School
Elementary: PublicQuaker Village Public School
Elementary: PublicJoseph Gould Public School
Elementary: PublicÉSC Pape-François
Secondary: CatholicBill Hogarth Secondary School
Secondary: PublicUxbridge Secondary School
Secondary: PublicStouffville District Secondary School
Secondary: PublicSt Brother André Catholic High School
Secondary: CatholicBur Oak Secondary School
Secondary: Public-
One Eyed Jack
2 Douglas Road, Unit A10, Uxbridge, ON L9P 1S9 5.23km -
Wixan's Bridge
65 Brock Street W, Uxbridge, ON L9P 7.09km -
The Second Wedge Brewing
14 Victoria Street, Uxbridge, ON L9P 1B1 6.97km
-
McDonald's
296 Toronto Street, Uxbridge, ON L9P 1N5 5.21km -
Starbucks
2 Douglas Road, Uxbridge, ON L1C 3K7 5.23km -
The Bridge Social
64 Brock St W, Uxbridge, ON L9P 1P4 7.07km
-
Cristini Athletics - CrossFit Markham
9833 Markham Road, Unit 10, Markham, ON L3P 3J3 18.45km -
Womens Fitness Clubs of Canada
201-7 Rossland Rd E, Ajax, ON L1Z 0T4 23.43km -
Womens Fitness Clubs of Canada
1355 Kingston Road, Unit 166, Pickering, ON L1V 1B8 26.01km
-
Zehrs
323 Toronto Street S, Uxbridge, ON L9P 1N2 4.98km -
Ballantrae Pharmacy
2-3 Felcher Boulevard, Stouffville, ON L4A 7X4 9.79km -
Shoppers Drug Mart
12277 Tenth Line, Whitchurch-Stouffville, ON L4A 7W6 10.2km
-
Annina's Bakeshop and Catering
300 Durham Highway 47, Goodwood, ON L0C 1A0 2.83km -
Slabtown cider
4520 Concession Road 6, Uxbridge, ON L9P 1R4 3.76km -
Swiss Chalet Rotisserie & Grill
319 Hwy 47 E, Uxbridge, ON L9P 1N7 4.84km
-
East End Corners
12277 Main Street, Whitchurch-Stouffville, ON L4A 0Y1 10.19km -
SmartCentres Stouffville
1050 Hoover Park Drive, Stouffville, ON L4A 0G9 13.8km -
Smart Centres Aurora
135 First Commerce Drive, Aurora, ON L4G 0G2 19.34km
-
Zehrs
323 Toronto Street S, Uxbridge, ON L9P 1N2 4.98km -
Cracklin' Kettle Corn
Uxbridge, ON 7.28km -
The Meat Merchant
3 Brock Street W, Uxbridge, ON L9P 1P6 7.27km
-
LCBO
5710 Main Street, Whitchurch-Stouffville, ON L4A 8A9 12.18km -
LCBO
9720 Markham Road, Markham, ON L6E 0H8 18.84km -
LCBO
94 First Commerce Drive, Aurora, ON L4G 0H5 19.61km
-
Canadian Tire Gas+ - Uxbridge
327 Toronto Street S, Uxbridge, ON L9P 1N4 5.01km -
Rj Pickups & Accessories
241 Main Street N, Uxbridge, ON L9P 1C3 7.93km -
Advantage Airtech Climatecare
1895 Clements Road, Unit 136, Pickering, ON L1W 3V5 27.76km
-
Roxy Theatres
46 Brock Street W, Uxbridge, ON L9P 1P3 7.12km -
Cineplex Odeon Aurora
15460 Bayview Avenue, Aurora, ON L4G 7J1 22.11km -
Stardust
893 Mount Albert Road, East Gwillimbury, ON L0G 1V0 22.98km
-
Uxbridge Public Library
9 Toronto Street S, Uxbridge, ON L9P 1P3 7.07km -
Pickering Public Library
Claremont Branch, 4941 Old Brock Road, Pickering, ON L1Y 1A6 10.74km -
Whitchurch-Stouffville Public Library
2 Park Drive, Stouffville, ON L4A 4K1 11.42km
-
404 Veterinary Referral and Emergency Hospital
510 Harry Walker Parkway S, Newmarket, ON L3Y 0B3 19.46km -
Markham Stouffville Hospital
381 Church Street, Markham, ON L3P 7P3 19.98km -
Southlake Regional Health Centre
596 Davis Drive, Newmarket, ON L3Y 2P9 21.72km
-
Coultice Park
Whitchurch-Stouffville ON L4A 7X3 7.67km -
Sunnyridge Park
Stouffville ON 10.98km -
Darren Hill Trail
17.47km
-
RBC Royal Bank
307 Toronto St S, Uxbridge ON L9P 0B4 5.11km -
Scotiabank
1535 Hwy 7A, Port Perry ON L9L 1B5 17.71km -
CIBC
9690 Hwy 48 N (at Bur Oak Ave.), Markham ON L6E 0H8 18.89km


