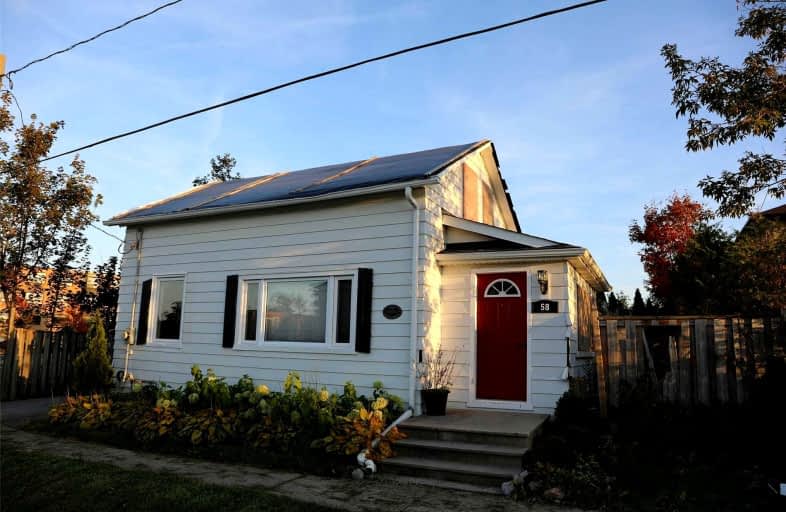
Goodwood Public School
Elementary: Public
9.78 km
St Joseph Catholic School
Elementary: Catholic
1.26 km
Scott Central Public School
Elementary: Public
7.16 km
Uxbridge Public School
Elementary: Public
0.60 km
Quaker Village Public School
Elementary: Public
1.23 km
Joseph Gould Public School
Elementary: Public
0.92 km
ÉSC Pape-François
Secondary: Catholic
18.98 km
Brock High School
Secondary: Public
26.32 km
Brooklin High School
Secondary: Public
20.59 km
Port Perry High School
Secondary: Public
13.76 km
Uxbridge Secondary School
Secondary: Public
0.79 km
Stouffville District Secondary School
Secondary: Public
19.59 km


