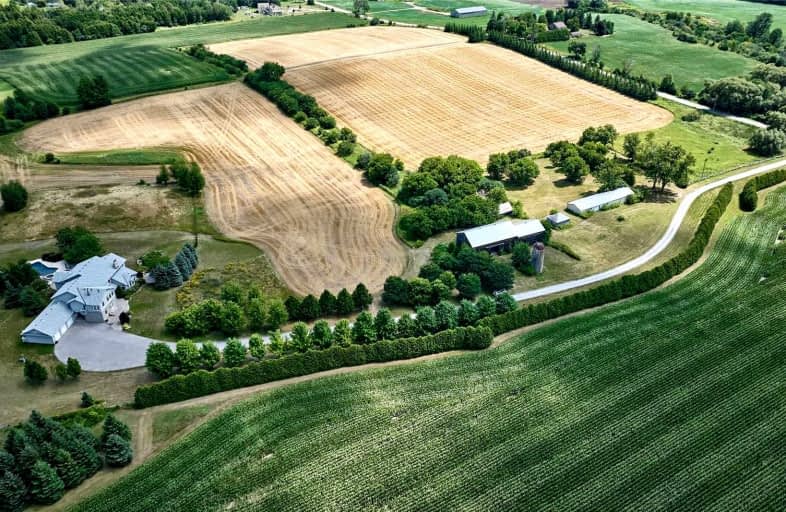
Goodwood Public School
Elementary: Public
10.82 km
St Joseph Catholic School
Elementary: Catholic
2.27 km
Scott Central Public School
Elementary: Public
5.66 km
Uxbridge Public School
Elementary: Public
2.53 km
Quaker Village Public School
Elementary: Public
2.34 km
Joseph Gould Public School
Elementary: Public
2.80 km
ÉSC Pape-François
Secondary: Catholic
20.06 km
Brock High School
Secondary: Public
24.70 km
Brooklin High School
Secondary: Public
22.67 km
Port Perry High School
Secondary: Public
14.99 km
Uxbridge Secondary School
Secondary: Public
2.64 km
Stouffville District Secondary School
Secondary: Public
20.67 km



