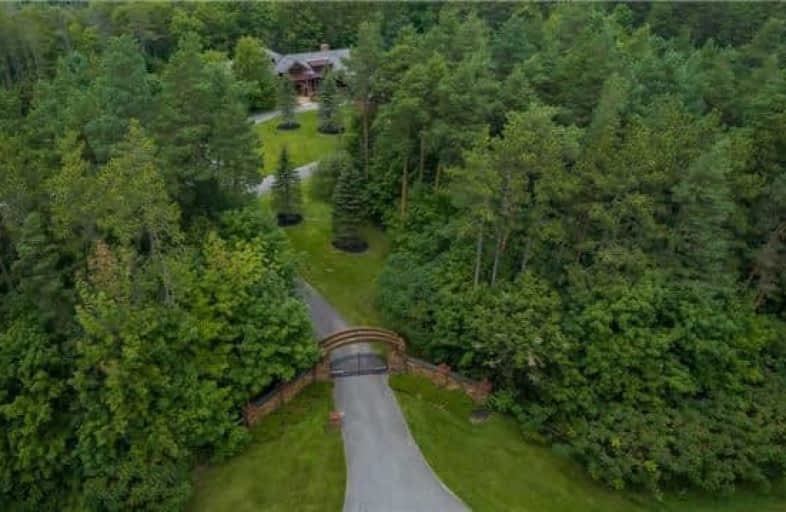
Goodwood Public School
Elementary: Public
9.64 km
St Joseph Catholic School
Elementary: Catholic
3.15 km
Scott Central Public School
Elementary: Public
9.42 km
Uxbridge Public School
Elementary: Public
2.24 km
Quaker Village Public School
Elementary: Public
3.07 km
Joseph Gould Public School
Elementary: Public
1.76 km
ÉSC Pape-François
Secondary: Catholic
18.54 km
Brooklin High School
Secondary: Public
18.17 km
Port Perry High School
Secondary: Public
12.14 km
Notre Dame Catholic Secondary School
Secondary: Catholic
24.07 km
Uxbridge Secondary School
Secondary: Public
1.90 km
Stouffville District Secondary School
Secondary: Public
19.14 km


