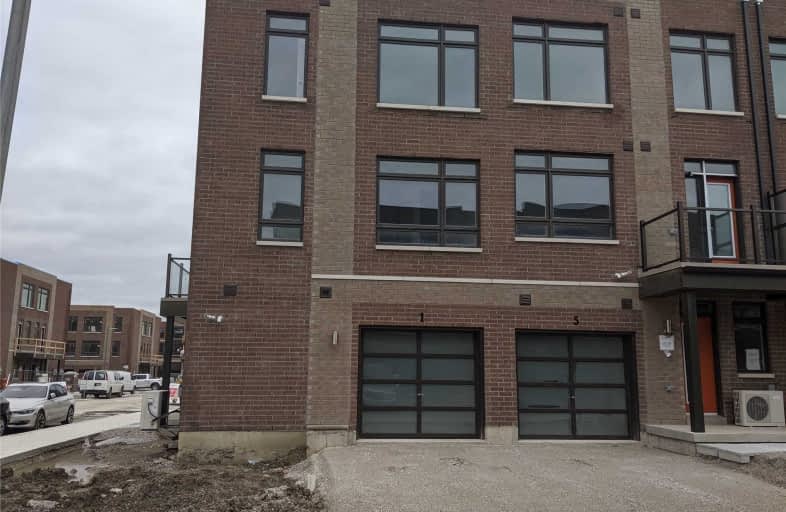
St John Bosco Catholic Elementary School
Elementary: Catholic
1.30 km
St Gabriel the Archangel Catholic Elementary School
Elementary: Catholic
0.84 km
St Margaret Mary Catholic Elementary School
Elementary: Catholic
1.29 km
Pine Grove Public School
Elementary: Public
1.32 km
Blue Willow Public School
Elementary: Public
1.39 km
Immaculate Conception Catholic Elementary School
Elementary: Catholic
0.71 km
St Luke Catholic Learning Centre
Secondary: Catholic
2.26 km
Woodbridge College
Secondary: Public
2.35 km
Tommy Douglas Secondary School
Secondary: Public
5.02 km
Father Bressani Catholic High School
Secondary: Catholic
0.65 km
St Jean de Brebeuf Catholic High School
Secondary: Catholic
4.06 km
Emily Carr Secondary School
Secondary: Public
2.65 km


