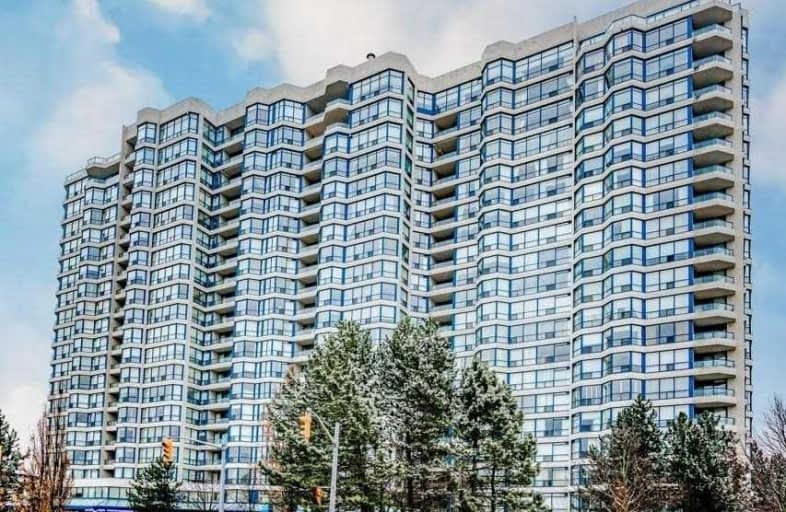
Downtown Alternative School
Elementary: PublicSt Michael Catholic School
Elementary: CatholicSt Michael's Choir (Jr) School
Elementary: CatholicSt Paul Catholic School
Elementary: CatholicÉcole élémentaire Gabrielle-Roy
Elementary: PublicMarket Lane Junior and Senior Public School
Elementary: PublicNative Learning Centre
Secondary: PublicInglenook Community School
Secondary: PublicSt Michael's Choir (Sr) School
Secondary: CatholicContact Alternative School
Secondary: PublicCollège français secondaire
Secondary: PublicJarvis Collegiate Institute
Secondary: Public- 2 bath
- 2 bed
- 800 sqft
708-14 York Street, Toronto, Ontario • M5J 0A9 • Waterfront Communities C01
- — bath
- — bed
- — sqft
2909-357 King Street West, Toronto, Ontario • M5V 1K1 • Waterfront Communities C01
- 2 bath
- 2 bed
- 800 sqft
4307-55 Bremner Boulevard, Toronto, Ontario • M5J 0A6 • Waterfront Communities C01
- 2 bath
- 2 bed
- 800 sqft
1608-15 Mercer Street, Toronto, Ontario • M5Z 1H2 • Waterfront Communities C01
- 2 bath
- 2 bed
- 700 sqft
901-37 Grosvenor Street, Toronto, Ontario • M4Y 3G5 • Bay Street Corridor
- 2 bath
- 2 bed
- 700 sqft
4311-55 Mercer Street, Toronto, Ontario • M5V 3W2 • Waterfront Communities C01
- — bath
- — bed
- — sqft
2233 -135 Lower Sherbourne Street, Toronto, Ontario • M5A 1Y4 • Waterfront Communities C08
- 2 bath
- 2 bed
- 800 sqft
5403-10 York Street, Toronto, Ontario • M5J 2Z2 • Waterfront Communities C01
- 2 bath
- 2 bed
- 700 sqft
3702-5 Saint Joseph Street, Toronto, Ontario • M4Y 1J6 • Bay Street Corridor
- — bath
- — bed
- — sqft
2230 -135 Lower Sherbourne Street, Toronto, Ontario • M5A 1Y4 • Waterfront Communities C08














