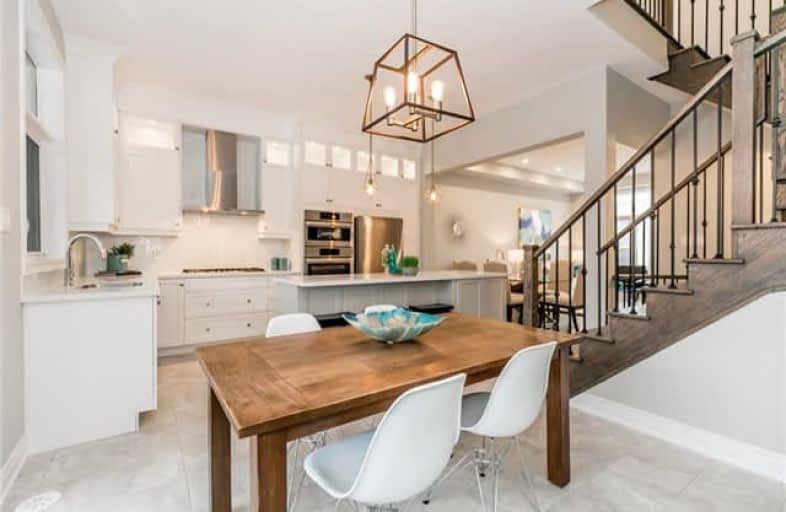
Nellie McClung Public School
Elementary: Public
1.07 km
Forest Run Elementary School
Elementary: Public
1.37 km
St Cecilia Catholic Elementary School
Elementary: Catholic
1.24 km
Dr Roberta Bondar Public School
Elementary: Public
1.03 km
Carrville Mills Public School
Elementary: Public
0.88 km
Thornhill Woods Public School
Elementary: Public
1.61 km
École secondaire Norval-Morrisseau
Secondary: Public
4.53 km
Alexander MacKenzie High School
Secondary: Public
3.61 km
Langstaff Secondary School
Secondary: Public
3.27 km
Westmount Collegiate Institute
Secondary: Public
3.94 km
St Joan of Arc Catholic High School
Secondary: Catholic
3.65 km
Stephen Lewis Secondary School
Secondary: Public
1.28 km



