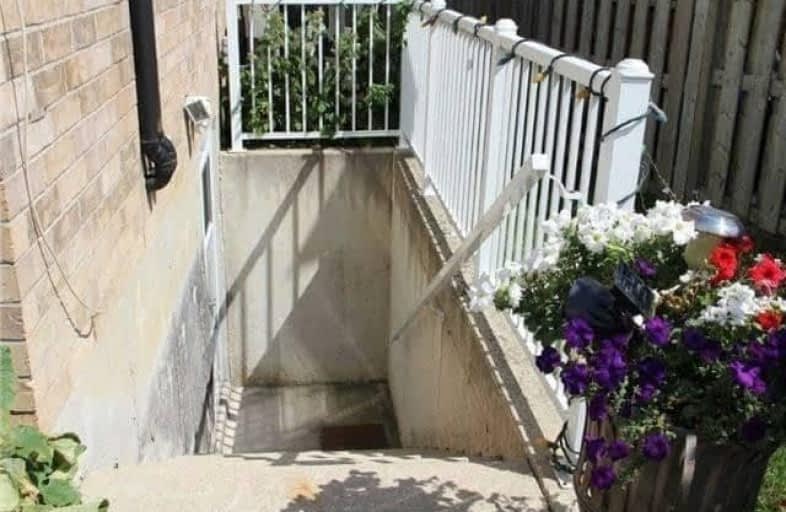
Lorna Jackson Public School
Elementary: Public
0.94 km
Our Lady of Fatima Catholic Elementary School
Elementary: Catholic
1.33 km
Elder's Mills Public School
Elementary: Public
1.29 km
St Andrew Catholic Elementary School
Elementary: Catholic
0.52 km
St Padre Pio Catholic Elementary School
Elementary: Catholic
0.54 km
St Stephen Catholic Elementary School
Elementary: Catholic
1.33 km
Woodbridge College
Secondary: Public
5.17 km
Tommy Douglas Secondary School
Secondary: Public
4.14 km
Holy Cross Catholic Academy High School
Secondary: Catholic
5.91 km
Father Bressani Catholic High School
Secondary: Catholic
4.50 km
St Jean de Brebeuf Catholic High School
Secondary: Catholic
4.20 km
Emily Carr Secondary School
Secondary: Public
1.36 km


