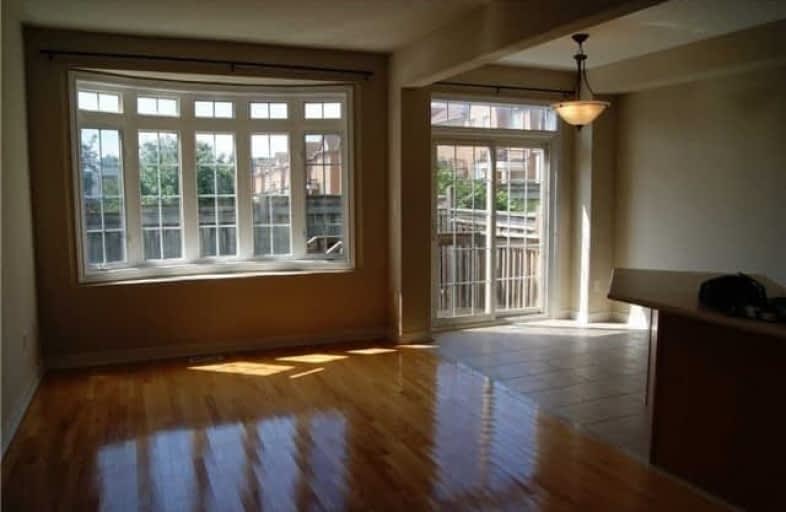
Wilshire Elementary School
Elementary: Public
2.05 km
Forest Run Elementary School
Elementary: Public
0.89 km
Bakersfield Public School
Elementary: Public
0.75 km
Ventura Park Public School
Elementary: Public
1.86 km
Carrville Mills Public School
Elementary: Public
1.25 km
Thornhill Woods Public School
Elementary: Public
1.06 km
Alexander MacKenzie High School
Secondary: Public
5.10 km
Langstaff Secondary School
Secondary: Public
3.22 km
Vaughan Secondary School
Secondary: Public
3.74 km
Westmount Collegiate Institute
Secondary: Public
2.43 km
Stephen Lewis Secondary School
Secondary: Public
0.70 km
St Elizabeth Catholic High School
Secondary: Catholic
3.44 km


