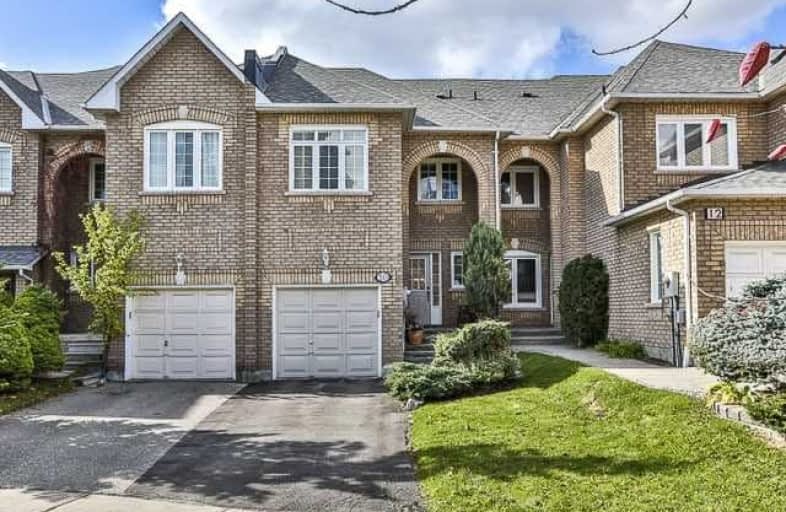Sold on Dec 28, 2017
Note: Property is not currently for sale or for rent.

-
Type: Att/Row/Twnhouse
-
Style: 2-Storey
-
Lot Size: 22.44 x 124 Feet
-
Age: No Data
-
Taxes: $4,285 per year
-
Days on Site: 58 Days
-
Added: Sep 07, 2019 (1 month on market)
-
Updated:
-
Last Checked: 10 hours ago
-
MLS®#: N3970683
-
Listed By: Harvey kalles real estate ltd., brokerage
Warm & Welcoming Luxury Freehold Townhouse On A Quiet Child Friendly Cul De Sac In The Coveted Beverly Glen Neighbourhood. 2340 Sq Ft Including The Finished Basement Of Fabulous Space, Ideal For Family Living. Open Concept Main Floor With Hardwood Floors, Electric Fireplace And French Doors Walking Out To Beautiful Over-Sized Deck & Fully Fenced Backyard. Huge Master Suite With Walk-In Closet, Gas Fireplace & 5Pc Ensuite. Generous 2nd & 3rd Bedrooms.
Extras
Please Note New Reduced Price! Direct Access From House To Garage. A Great Home Filled W/Light & Meticulously Maintained. Full Sized Laundry. Tons Of Storage. Close To Transit, Highway, Great Schools, Shopping.
Property Details
Facts for 10 Karl Court, Vaughan
Status
Days on Market: 58
Last Status: Sold
Sold Date: Dec 28, 2017
Closed Date: Apr 03, 2018
Expiry Date: Dec 31, 2017
Sold Price: $880,000
Unavailable Date: Dec 28, 2017
Input Date: Oct 31, 2017
Property
Status: Sale
Property Type: Att/Row/Twnhouse
Style: 2-Storey
Area: Vaughan
Community: Beverley Glen
Availability Date: 30/60/Tba
Inside
Bedrooms: 3
Bathrooms: 3
Kitchens: 1
Rooms: 7
Den/Family Room: Yes
Air Conditioning: Central Air
Fireplace: Yes
Washrooms: 3
Building
Basement: Finished
Heat Type: Forced Air
Heat Source: Gas
Exterior: Brick
Water Supply: Municipal
Special Designation: Unknown
Parking
Driveway: Private
Garage Spaces: 1
Garage Type: Built-In
Covered Parking Spaces: 2
Total Parking Spaces: 3
Fees
Tax Year: 2017
Tax Legal Description: Pl 65M3053 Pt Blk 102 Pt 19 & 20
Taxes: $4,285
Land
Cross Street: Irreg. Per Survey
Municipality District: Vaughan
Fronting On: West
Pool: None
Sewer: Sewers
Lot Depth: 124 Feet
Lot Frontage: 22.44 Feet
Additional Media
- Virtual Tour: http://www.10karlcrt.com/index.php?realtor=1
Rooms
Room details for 10 Karl Court, Vaughan
| Type | Dimensions | Description |
|---|---|---|
| Foyer Main | 1.70 x 4.01 | Ceramic Floor, Double Closet, 2 Pc Bath |
| Dining Main | 2.97 x 4.22 | Hardwood Floor, Open Concept, W/O To Deck |
| Living Main | 3.35 x 5.74 | Hardwood Floor, Electric Fireplace, Pot Lights |
| Kitchen Main | 4.29 x 5.59 | Hardwood Floor, Breakfast Bar, Updated |
| Master 2nd | 4.29 x 5.59 | Broadloom, Gas Fireplace, 5 Pc Ensuite |
| 2nd Br 2nd | 3.12 x 3.33 | Broadloom, Closet, Window |
| 3rd Br 2nd | 3.10 x 4.50 | Broadloom, B/I Shelves, Large Window |
| Rec Bsmt | 5.21 x 5.49 | Broadloom |
| Utility Bsmt | 3.18 x 5.61 | Combined W/Workshop |
| Laundry Bsmt | 2.16 x 2.95 | B/I Shelves |
| XXXXXXXX | XXX XX, XXXX |
XXXX XXX XXXX |
$XXX,XXX |
| XXX XX, XXXX |
XXXXXX XXX XXXX |
$XXX,XXX |
| XXXXXXXX XXXX | XXX XX, XXXX | $880,000 XXX XXXX |
| XXXXXXXX XXXXXX | XXX XX, XXXX | $888,000 XXX XXXX |

St Joseph The Worker Catholic Elementary School
Elementary: CatholicWestminster Public School
Elementary: PublicBrownridge Public School
Elementary: PublicWilshire Elementary School
Elementary: PublicRosedale Heights Public School
Elementary: PublicVentura Park Public School
Elementary: PublicNorth West Year Round Alternative Centre
Secondary: PublicLangstaff Secondary School
Secondary: PublicVaughan Secondary School
Secondary: PublicWestmount Collegiate Institute
Secondary: PublicStephen Lewis Secondary School
Secondary: PublicSt Elizabeth Catholic High School
Secondary: Catholic- 3 bath
- 3 bed
- 2000 sqft



