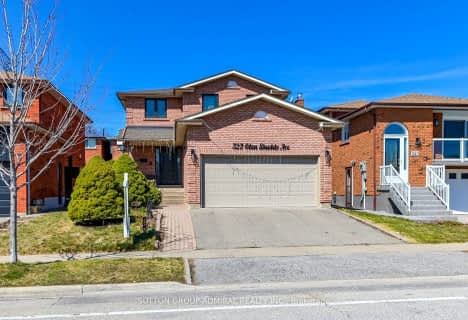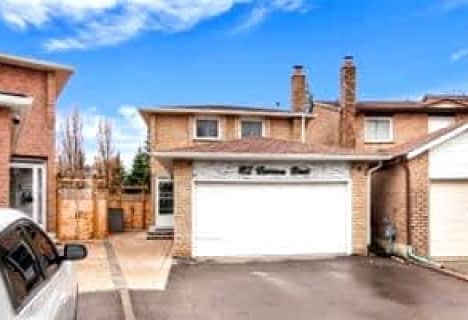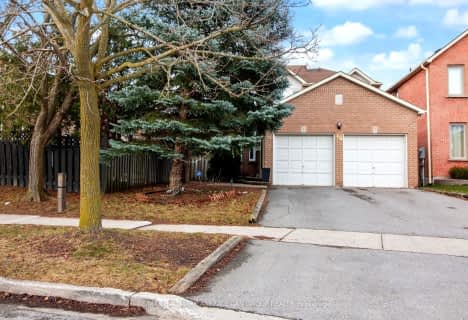
Car-Dependent
- Almost all errands require a car.
Some Transit
- Most errands require a car.
Somewhat Bikeable
- Most errands require a car.

Westminster Public School
Elementary: PublicBrownridge Public School
Elementary: PublicWilshire Elementary School
Elementary: PublicRosedale Heights Public School
Elementary: PublicBakersfield Public School
Elementary: PublicVentura Park Public School
Elementary: PublicNorth West Year Round Alternative Centre
Secondary: PublicLangstaff Secondary School
Secondary: PublicVaughan Secondary School
Secondary: PublicWestmount Collegiate Institute
Secondary: PublicStephen Lewis Secondary School
Secondary: PublicSt Elizabeth Catholic High School
Secondary: Catholic-
1118 Bistro Bar and Grill
1118 Centre Street, Vaughan, ON L4J 7R9 0.74km -
Bar and Lounge Extaz
7700 Bathurst Street, Thornhill, ON L4J 7Y3 0.89km -
LIMITLESS Bar & Grill
1450 Centre Street, Unit 3, Thornhill, ON L4J 3N1 1.44km
-
Starbucks
8010 Bathurst Street, Building C, Unit 6, Thornhill, ON L4J 0.57km -
Lumiere Patisserie
1102 Centre Street, Thornhill, ON L4J 3M8 0.66km -
Aroma Espresso Bar
1 Promenade Circle, Unit M116, Vaughan, ON L4J 4P8 1.05km
-
Disera Pharmacy
170-11 Disera Drive, Thornhill, ON L4J 0A7 0.54km -
Shoppers Drug Mart
8000 Bathurst Street, Unit 1, Thornhill, ON L4J 0B8 0.58km -
Disera Pharmacy
11 Disera Drive, Vaughan, ON L4J 0.6km
-
Pizza Nova
1054 Centre Street W, Unit 2B, Vaughan, ON L4J 3M8 0.62km -
Maple Sushi
30 Disera Drive, Suite 110, Thornhill, ON L4J 0A7 0.48km -
Maker Pizza
8020 Bathurst Street, Thornhill, ON L4J 0B8 0.5km
-
SmartCentres - Thornhill
700 Centre Street, Thornhill, ON L4V 0A7 0.73km -
Promenade Shopping Centre
1 Promenade Circle, Thornhill, ON L4J 4P8 1.02km -
World Shops
7299 Yonge St, Markham, ON L3T 0C5 3.33km
-
Durante's Nofrills
1054 Centre Street, Thornhill, ON L4J 3M8 0.62km -
Organic Garage
8020 Bathurst Street, Vaughan, ON L4J 0B8 0.5km -
Justin's No Frills
1054 Centre Street, Vaughan, ON L4J 3M8 0.52km
-
LCBO
180 Promenade Cir, Thornhill, ON L4J 0E4 1.02km -
LCBO
8783 Yonge Street, Richmond Hill, ON L4C 6Z1 3.89km -
The Beer Store
8825 Yonge Street, Richmond Hill, ON L4C 6Z1 3.9km
-
Petro Canada
1487 Centre Street, Vaughan, ON L4J 3M7 1.58km -
Husky
600 N Rivermede Road, Concord, ON L4K 3M9 2.19km -
Petro Canada
8727 Dufferin Street, Vaughan, ON L4J 0A4 2.3km
-
Imagine Cinemas Promenade
1 Promenade Circle, Lower Level, Thornhill, ON L4J 4P8 0.94km -
SilverCity Richmond Hill
8725 Yonge Street, Richmond Hill, ON L4C 6Z1 3.86km -
Famous Players
8725 Yonge Street, Richmond Hill, ON L4C 6Z1 3.86km
-
Bathurst Clark Resource Library
900 Clark Avenue W, Thornhill, ON L4J 8C1 1.38km -
Vaughan Public Libraries
900 Clark Ave W, Thornhill, ON L4J 8C1 1.38km -
Dufferin Clark Library
1441 Clark Ave W, Thornhill, ON L4J 7R4 2.1km
-
Shouldice Hospital
7750 Bayview Avenue, Thornhill, ON L3T 4A3 4.4km -
Mackenzie Health
10 Trench Street, Richmond Hill, ON L4C 4Z3 6.23km -
Humber River Regional Hospital
2111 Finch Avenue W, North York, ON M3N 1N1 8.57km
-
Conley Park North
120 Conley St (Conley St & McCabe Cres), Vaughan ON 2.68km -
Antibes Park
58 Antibes Dr (at Candle Liteway), Toronto ON M2R 3K5 4.06km -
Lillian Park
Lillian St (Lillian St & Otonabee Ave), North York ON 4.43km
-
TD Bank Financial Group
8707 Dufferin St (Summeridge Drive), Thornhill ON L4J 0A2 2.27km -
TD Bank Financial Group
6209 Bathurst St, Willowdale ON M2R 2A5 2.8km -
HSBC
7398 Yonge St (btwn Arnold & Clark), Thornhill ON L4J 8J2 2.9km
- 5 bath
- 4 bed
- 2000 sqft
17 Mortimer Court, Vaughan, Ontario • L4J 2P7 • Crestwood-Springfarm-Yorkhill
- 4 bath
- 4 bed
- 2000 sqft
323 Glen Shields Avenue, Vaughan, Ontario • L4K 1T4 • Glen Shields
- 3 bath
- 4 bed
- 1500 sqft
124 Homewood Avenue, Toronto, Ontario • M2M 1K3 • Newtonbrook West











