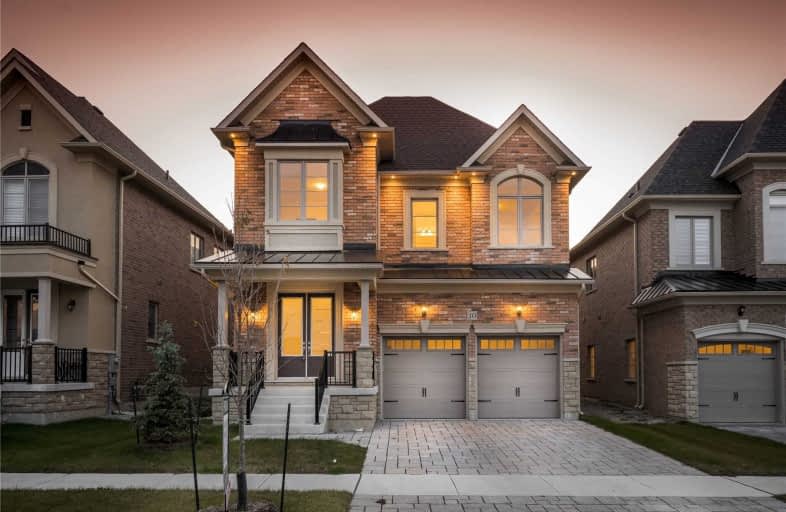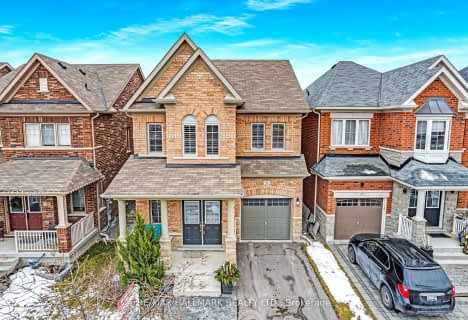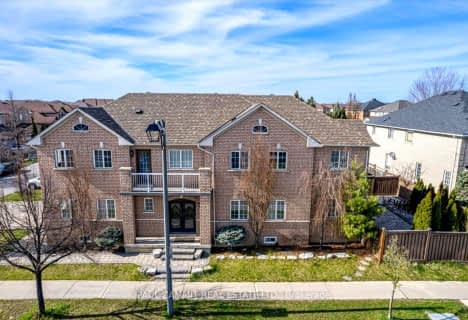
Pope Francis Catholic Elementary School
Elementary: Catholic
0.97 km
École élémentaire La Fontaine
Elementary: Public
1.85 km
Lorna Jackson Public School
Elementary: Public
2.07 km
Elder's Mills Public School
Elementary: Public
2.66 km
Kleinburg Public School
Elementary: Public
1.88 km
St Stephen Catholic Elementary School
Elementary: Catholic
1.88 km
Woodbridge College
Secondary: Public
7.50 km
Tommy Douglas Secondary School
Secondary: Public
6.29 km
Holy Cross Catholic Academy High School
Secondary: Catholic
7.46 km
Cardinal Ambrozic Catholic Secondary School
Secondary: Catholic
5.77 km
Emily Carr Secondary School
Secondary: Public
4.30 km
Castlebrooke SS Secondary School
Secondary: Public
5.86 km
$
$1,749,900
- 4 bath
- 4 bed
- 2500 sqft
429 Sonoma Boulevard, Vaughan, Ontario • L4H 2S3 • Sonoma Heights











