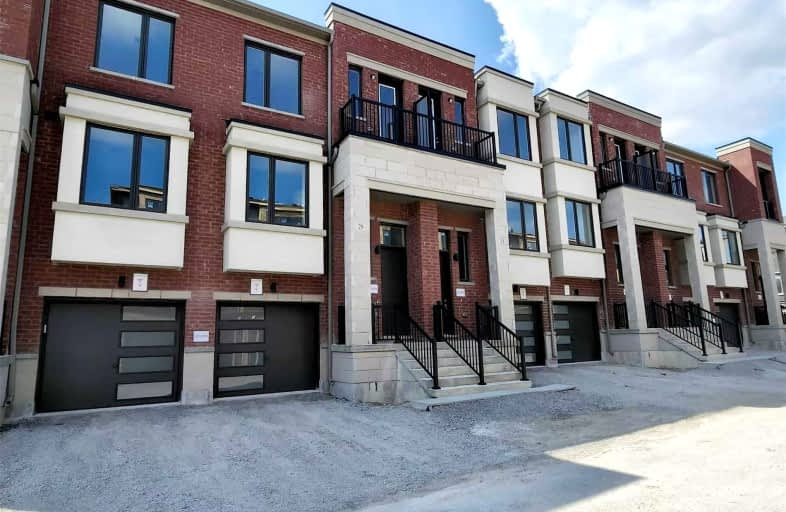
Nellie McClung Public School
Elementary: Public
0.92 km
Forest Run Elementary School
Elementary: Public
1.51 km
Anne Frank Public School
Elementary: Public
1.58 km
Dr Roberta Bondar Public School
Elementary: Public
1.16 km
Carrville Mills Public School
Elementary: Public
0.84 km
Thornhill Woods Public School
Elementary: Public
1.56 km
École secondaire Norval-Morrisseau
Secondary: Public
4.37 km
Alexander MacKenzie High School
Secondary: Public
3.44 km
Langstaff Secondary School
Secondary: Public
3.11 km
Westmount Collegiate Institute
Secondary: Public
3.90 km
St Joan of Arc Catholic High School
Secondary: Catholic
3.79 km
Stephen Lewis Secondary School
Secondary: Public
1.31 km




