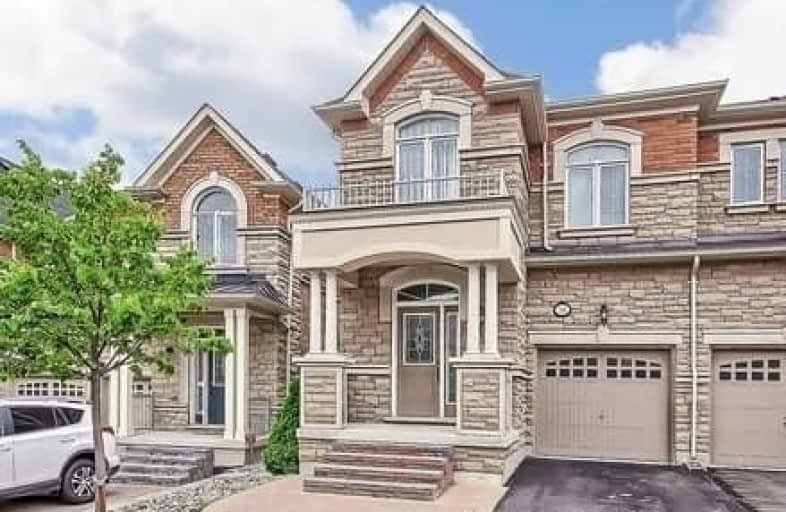Sold on Jan 18, 2018
Note: Property is not currently for sale or for rent.

-
Type: Att/Row/Twnhouse
-
Style: 2-Storey
-
Size: 2000 sqft
-
Lot Size: 24.44 x 111.47 Feet
-
Age: 0-5 years
-
Taxes: $4,391 per year
-
Days on Site: 21 Days
-
Added: Sep 07, 2019 (3 weeks on market)
-
Updated:
-
Last Checked: 10 hours ago
-
MLS®#: N4011782
-
Listed By: Homelife frontier realty inc., brokerage
Energy Star Home! Spacious End Unit Town. Linked By Garage Only. Like Semi. 2,150 Sq Ft. With 9 Ft. Ceilings On 1st. Many Upgrades, Including Maple Hardwood Floor On Main. Kitchen W/ Granite Counter Tops & S/S Appliances. Optional Laundry On 2nd Floor. Bright Basement With Large Look Out Windows. Long Driveway (2 Cars Or More) With No Sidewalk & Interlock Upgrade. Close To Amenities Good Schools, Parks, Shopping Center, Public Transit & Minutes From Hwy 400.
Extras
S/S (Fridge, Stove, B/I Dishwasher). Washer & Dryer. All Elf's, Cac, Central Vacuum, Garage Door Opener.
Property Details
Facts for 10 Spruce Pine Crescent, Vaughan
Status
Days on Market: 21
Last Status: Sold
Sold Date: Jan 18, 2018
Closed Date: Mar 13, 2018
Expiry Date: Mar 31, 2018
Sold Price: $905,000
Unavailable Date: Jan 18, 2018
Input Date: Dec 28, 2017
Property
Status: Sale
Property Type: Att/Row/Twnhouse
Style: 2-Storey
Size (sq ft): 2000
Age: 0-5
Area: Vaughan
Community: Patterson
Availability Date: Tba
Inside
Bedrooms: 4
Bathrooms: 3
Kitchens: 1
Rooms: 8
Den/Family Room: Yes
Air Conditioning: Central Air
Fireplace: No
Laundry Level: Upper
Central Vacuum: Y
Washrooms: 3
Building
Basement: Unfinished
Heat Type: Forced Air
Heat Source: Gas
Exterior: Brick
Exterior: Stone
Elevator: N
UFFI: No
Water Supply: Municipal
Special Designation: Unknown
Parking
Driveway: Private
Garage Spaces: 1
Garage Type: Built-In
Covered Parking Spaces: 3
Total Parking Spaces: 4
Fees
Tax Year: 2017
Tax Legal Description: Plan 65M4188 Pt Blk 52 Rp 65R33412
Taxes: $4,391
Highlights
Feature: Golf
Feature: Park
Feature: Place Of Worship
Feature: Public Transit
Feature: Rec Centre
Feature: School
Land
Cross Street: Dufferin/Rutherford
Municipality District: Vaughan
Fronting On: East
Pool: None
Sewer: Sewers
Lot Depth: 111.47 Feet
Lot Frontage: 24.44 Feet
Additional Media
- Virtual Tour: http://tours.panapix.com/idx/375482
Rooms
Room details for 10 Spruce Pine Crescent, Vaughan
| Type | Dimensions | Description |
|---|---|---|
| Living Main | 4.80 x 5.10 | Hardwood Floor, Combined W/Dining |
| Dining Main | 4.80 x 5.10 | Hardwood Floor, Combined W/Living |
| Family Main | 3.30 x 5.10 | Hardwood Floor |
| Kitchen Main | 3.30 x 5.10 | Ceramic Floor, Breakfast Area, W/O To Deck |
| Master 2nd | 3.40 x 5.70 | Broadloom, W/I Closet, 5 Pc Ensuite |
| 2nd Br 2nd | 3.00 x 3.20 | Broadloom, Closet |
| 3rd Br 2nd | 2.80 x 3.20 | Broadloom, Closet |
| 4th Br 2nd | 3.00 x 3.20 | Broadloom, Closet |
| XXXXXXXX | XXX XX, XXXX |
XXXX XXX XXXX |
$XXX,XXX |
| XXX XX, XXXX |
XXXXXX XXX XXXX |
$XXX,XXX | |
| XXXXXXXX | XXX XX, XXXX |
XXXXXXX XXX XXXX |
|
| XXX XX, XXXX |
XXXXXX XXX XXXX |
$XXX,XXX | |
| XXXXXXXX | XXX XX, XXXX |
XXXXXXX XXX XXXX |
|
| XXX XX, XXXX |
XXXXXX XXX XXXX |
$XXX,XXX | |
| XXXXXXXX | XXX XX, XXXX |
XXXXXXX XXX XXXX |
|
| XXX XX, XXXX |
XXXXXX XXX XXXX |
$X,XXX,XXX | |
| XXXXXXXX | XXX XX, XXXX |
XXXXXXX XXX XXXX |
|
| XXX XX, XXXX |
XXXXXX XXX XXXX |
$XXX,XXX |
| XXXXXXXX XXXX | XXX XX, XXXX | $905,000 XXX XXXX |
| XXXXXXXX XXXXXX | XXX XX, XXXX | $929,800 XXX XXXX |
| XXXXXXXX XXXXXXX | XXX XX, XXXX | XXX XXXX |
| XXXXXXXX XXXXXX | XXX XX, XXXX | $978,800 XXX XXXX |
| XXXXXXXX XXXXXXX | XXX XX, XXXX | XXX XXXX |
| XXXXXXXX XXXXXX | XXX XX, XXXX | $999,800 XXX XXXX |
| XXXXXXXX XXXXXXX | XXX XX, XXXX | XXX XXXX |
| XXXXXXXX XXXXXX | XXX XX, XXXX | $1,069,000 XXX XXXX |
| XXXXXXXX XXXXXXX | XXX XX, XXXX | XXX XXXX |
| XXXXXXXX XXXXXX | XXX XX, XXXX | $857,000 XXX XXXX |

ACCESS Elementary
Elementary: PublicFather John Kelly Catholic Elementary School
Elementary: CatholicForest Run Elementary School
Elementary: PublicRoméo Dallaire Public School
Elementary: PublicSt Cecilia Catholic Elementary School
Elementary: CatholicDr Roberta Bondar Public School
Elementary: PublicMaple High School
Secondary: PublicVaughan Secondary School
Secondary: PublicWestmount Collegiate Institute
Secondary: PublicSt Joan of Arc Catholic High School
Secondary: CatholicStephen Lewis Secondary School
Secondary: PublicSt Elizabeth Catholic High School
Secondary: Catholic- 4 bath
- 4 bed
20 Starwood Road, Vaughan, Ontario • L4J 9H3 • Patterson



