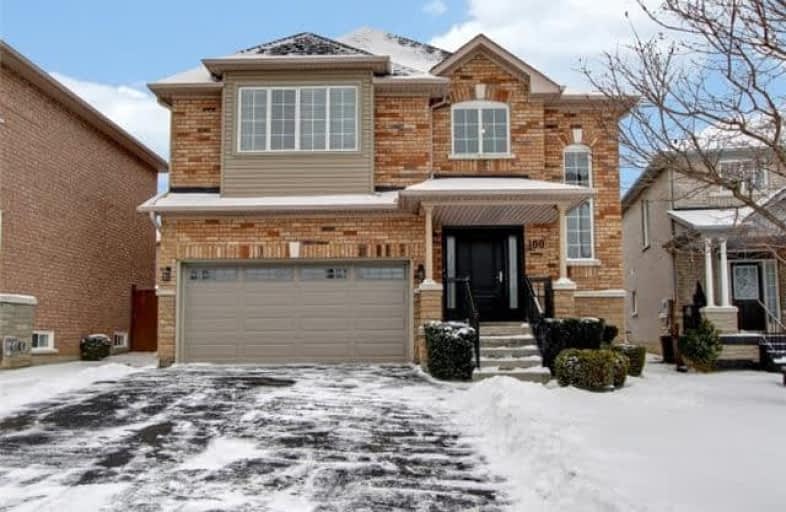Sold on Mar 07, 2018
Note: Property is not currently for sale or for rent.

-
Type: Detached
-
Style: 2-Storey
-
Size: 2000 sqft
-
Lot Size: 49.58 x 131.8 Feet
-
Age: 16-30 years
-
Taxes: $5,060 per year
-
Days on Site: 30 Days
-
Added: Sep 07, 2019 (4 weeks on market)
-
Updated:
-
Last Checked: 5 hours ago
-
MLS®#: N4035641
-
Listed By: Evanoff real estate ltd., brokerage
This Home Is Exquisite! Extensive List Of Upgrades! (See Attached Feature Sheet) Fantastic 4-Bdrm Family Home On Child-Safe Cul-De-Sac In Sonoma Heights! Large Family Kitchen With W/O To Large Deck & Fully Fenced Yard! 3-Way Gas Fireplace! Entrance From Garage! Lots Of Parking! True Pride Of Ownership! Meticulously Clean! Steps To Sonoma Heights Community Park!
Extras
S/S Fridge, Stove, B/I Microwave, B/I Dishwasher, All Window Covg's, All Elfs, Washer, Dryer, Cvac & Attach., Egdo & Remote, Gb & E, Cac, Hot Water Tank (Owned)
Property Details
Facts for 100 Lookout Point Court, Vaughan
Status
Days on Market: 30
Last Status: Sold
Sold Date: Mar 07, 2018
Closed Date: May 02, 2018
Expiry Date: May 05, 2018
Sold Price: $978,500
Unavailable Date: Mar 07, 2018
Input Date: Feb 05, 2018
Property
Status: Sale
Property Type: Detached
Style: 2-Storey
Size (sq ft): 2000
Age: 16-30
Area: Vaughan
Community: Sonoma Heights
Availability Date: 60-90 Days
Inside
Bedrooms: 4
Bathrooms: 3
Kitchens: 1
Rooms: 7
Den/Family Room: No
Air Conditioning: Central Air
Fireplace: No
Laundry Level: Lower
Central Vacuum: Y
Washrooms: 3
Utilities
Electricity: Yes
Gas: Yes
Cable: Yes
Telephone: Yes
Building
Basement: Full
Heat Type: Forced Air
Heat Source: Gas
Exterior: Brick
Elevator: N
UFFI: No
Energy Certificate: N
Green Verification Status: N
Water Supply: Municipal
Physically Handicapped-Equipped: N
Special Designation: Unknown
Retirement: N
Parking
Driveway: Pvt Double
Garage Spaces: 2
Garage Type: Built-In
Covered Parking Spaces: 4
Total Parking Spaces: 6
Fees
Tax Year: 2017
Tax Legal Description: Plan 65M3278 Lot 141
Taxes: $5,060
Highlights
Feature: Cul De Sac
Feature: Fenced Yard
Feature: Park
Land
Cross Street: Islington / Rutherfo
Municipality District: Vaughan
Fronting On: South
Pool: None
Sewer: Sewers
Lot Depth: 131.8 Feet
Lot Frontage: 49.58 Feet
Lot Irregularities: Irregular As Per Surv
Zoning: Sft
Waterfront: None
Additional Media
- Virtual Tour: http://www.myhometour.ca/100lookoutpoint/mht.html
Rooms
Room details for 100 Lookout Point Court, Vaughan
| Type | Dimensions | Description |
|---|---|---|
| Living Main | 3.25 x 5.10 | Parquet Floor, California Shutters |
| Dining Main | 3.28 x 3.50 | Parquet Floor, California Shutters |
| Kitchen Main | 5.43 x 5.53 | Stainless Steel Appl, Pantry, W/O To Deck |
| Master 2nd | 3.53 x 6.40 | 5 Pc Ensuite, Parquet Floor, Large Closet |
| 2nd Br 2nd | 3.43 x 4.06 | Parquet Floor, Double Closet |
| 3rd Br 2nd | 3.12 x 3.17 | Parquet Floor, Closet |
| Pantry 2nd | 2.99 x 3.09 | Parquet Floor, Closet |
| XXXXXXXX | XXX XX, XXXX |
XXXX XXX XXXX |
$XXX,XXX |
| XXX XX, XXXX |
XXXXXX XXX XXXX |
$XXX,XXX |
| XXXXXXXX XXXX | XXX XX, XXXX | $978,500 XXX XXXX |
| XXXXXXXX XXXXXX | XXX XX, XXXX | $999,900 XXX XXXX |

École élémentaire La Fontaine
Elementary: PublicLorna Jackson Public School
Elementary: PublicKleinburg Public School
Elementary: PublicSt Andrew Catholic Elementary School
Elementary: CatholicSt Padre Pio Catholic Elementary School
Elementary: CatholicSt Stephen Catholic Elementary School
Elementary: CatholicWoodbridge College
Secondary: PublicTommy Douglas Secondary School
Secondary: PublicHoly Cross Catholic Academy High School
Secondary: CatholicFather Bressani Catholic High School
Secondary: CatholicSt Jean de Brebeuf Catholic High School
Secondary: CatholicEmily Carr Secondary School
Secondary: Public

