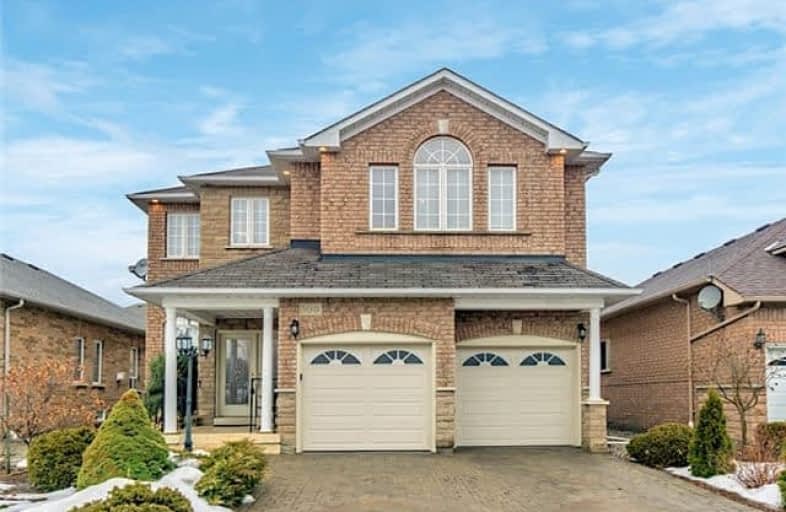Sold on Feb 26, 2018
Note: Property is not currently for sale or for rent.

-
Type: Detached
-
Style: 2-Storey
-
Size: 2500 sqft
-
Lot Size: 41.67 x 108.27 Feet
-
Age: 16-30 years
-
Taxes: $5,400 per year
-
Days on Site: 5 Days
-
Added: Sep 07, 2019 (5 days on market)
-
Updated:
-
Last Checked: 1 hour ago
-
MLS®#: N4047438
-
Listed By: Keller williams referred realty, brokerage
Very Spacious Home In The Heart Of Sonoma Heights! 2828 Sq.Ft, 4 Bedrooms + Den (Can Be Converted Into 5th Bedroom) & Laundry Room On 2nd Floor! 9 Foot Ceilings, Hardwood Floors, Crown Moldings, Open Concept Kitchen & Family Room W/ 2 Way Fireplace. Formal Dining & Living Room, Large Master W/ Gas Fireplace, 6 Piece En-Suite & Large Walk In Closet. Professionally Finished Open Concept Basement W/ Wet Bar & 4 Piece Bath. Open House Sun. Feb 25 From 12-4Pm!
Extras
All Electric Light Fixtures & Window Coverings, S/S Fridge, Stove, Dishwasher, Washer & Dryer, Central Vac & Accessories. Outdoor Pot Lights, In Ground Sprinkler System, Interlocking In The Front & Rear Of Home, Jewel Stone Front Porch.
Property Details
Facts for 100 Sonoma Boulevard, Vaughan
Status
Days on Market: 5
Last Status: Sold
Sold Date: Feb 26, 2018
Closed Date: May 24, 2018
Expiry Date: May 31, 2018
Sold Price: $1,050,000
Unavailable Date: Feb 26, 2018
Input Date: Feb 21, 2018
Property
Status: Sale
Property Type: Detached
Style: 2-Storey
Size (sq ft): 2500
Age: 16-30
Area: Vaughan
Community: Sonoma Heights
Availability Date: Flexible
Inside
Bedrooms: 4
Bathrooms: 4
Kitchens: 1
Rooms: 11
Den/Family Room: Yes
Air Conditioning: Central Air
Fireplace: Yes
Laundry Level: Upper
Central Vacuum: Y
Washrooms: 4
Utilities
Electricity: Yes
Gas: Yes
Cable: Yes
Telephone: Yes
Building
Basement: Finished
Heat Type: Forced Air
Heat Source: Gas
Exterior: Brick
Water Supply: Municipal
Special Designation: Unknown
Other Structures: Garden Shed
Parking
Driveway: Private
Garage Spaces: 2
Garage Type: Attached
Covered Parking Spaces: 2
Total Parking Spaces: 4
Fees
Tax Year: 2017
Tax Legal Description: Plan 65M3274 Lot 67
Taxes: $5,400
Highlights
Feature: Arts Centre
Feature: Fenced Yard
Feature: Library
Feature: Park
Feature: Public Transit
Feature: School
Land
Cross Street: Islington Ave/ Ruthe
Municipality District: Vaughan
Fronting On: North
Parcel Number: 033240193
Pool: None
Sewer: Sewers
Lot Depth: 108.27 Feet
Lot Frontage: 41.67 Feet
Zoning: Single Family Re
Additional Media
- Virtual Tour: http://www.mhv.properties/100-sonoma-blvd-MLS.html
Rooms
Room details for 100 Sonoma Boulevard, Vaughan
| Type | Dimensions | Description |
|---|---|---|
| Living Main | 3.54 x 4.57 | Hardwood Floor, Formal Rm, Window |
| Dining Main | 3.34 x 3.66 | Hardwood Floor, Formal Rm, Window |
| Family Main | 3.66 x 4.39 | Hardwood Floor, Gas Fireplace, Open Concept |
| Kitchen Main | 3.34 x 3.54 | Ceramic Floor, Window |
| Breakfast Main | 3.54 x 5.19 | Ceramic Floor, Eat-In Kitchen, W/O To Patio |
| Master 2nd | 5.88 x 5.98 | Gas Fireplace, W/I Closet, 6 Pc Ensuite |
| 2nd Br 2nd | 3.78 x 4.97 | Parquet Floor, Closet |
| 3rd Br 2nd | 3.29 x 3.96 | Parquet Floor, Closet, Window |
| 4th Br 2nd | 3.35 x 3.90 | Parquet Floor, Closet, Window |
| Den 2nd | 2.77 x 3.07 | Parquet Floor, Window |
| Laundry 2nd | - | Ceramic Floor |
| Rec Bsmt | 4.30 x 8.65 | Laminate, Wet Bar, 4 Pc Bath |
| XXXXXXXX | XXX XX, XXXX |
XXXX XXX XXXX |
$X,XXX,XXX |
| XXX XX, XXXX |
XXXXXX XXX XXXX |
$X,XXX,XXX | |
| XXXXXXXX | XXX XX, XXXX |
XXXXXXXX XXX XXXX |
|
| XXX XX, XXXX |
XXXXXX XXX XXXX |
$X,XXX,XXX |
| XXXXXXXX XXXX | XXX XX, XXXX | $1,050,000 XXX XXXX |
| XXXXXXXX XXXXXX | XXX XX, XXXX | $1,099,900 XXX XXXX |
| XXXXXXXX XXXXXXXX | XXX XX, XXXX | XXX XXXX |
| XXXXXXXX XXXXXX | XXX XX, XXXX | $1,288,888 XXX XXXX |

Lorna Jackson Public School
Elementary: PublicOur Lady of Fatima Catholic Elementary School
Elementary: CatholicElder's Mills Public School
Elementary: PublicSt Andrew Catholic Elementary School
Elementary: CatholicSt Padre Pio Catholic Elementary School
Elementary: CatholicSt Stephen Catholic Elementary School
Elementary: CatholicWoodbridge College
Secondary: PublicTommy Douglas Secondary School
Secondary: PublicHoly Cross Catholic Academy High School
Secondary: CatholicFather Bressani Catholic High School
Secondary: CatholicSt Jean de Brebeuf Catholic High School
Secondary: CatholicEmily Carr Secondary School
Secondary: Public- 3 bath
- 4 bed
- 2000 sqft
106 Forest Fountain Drive, Vaughan, Ontario • L4H 1S4 • Sonoma Heights



