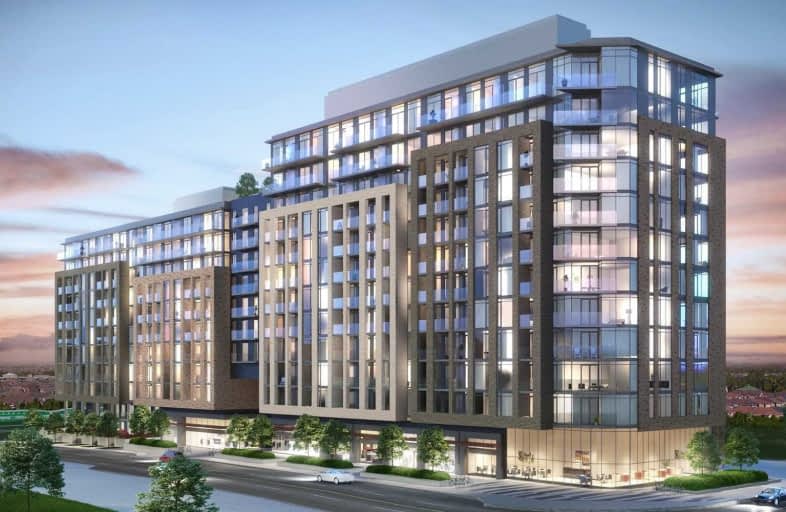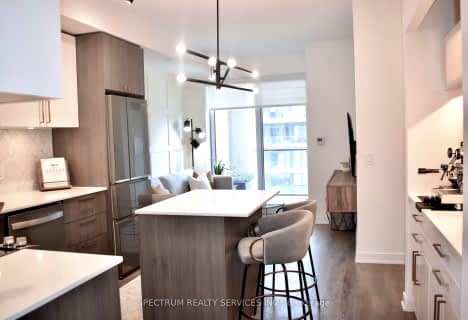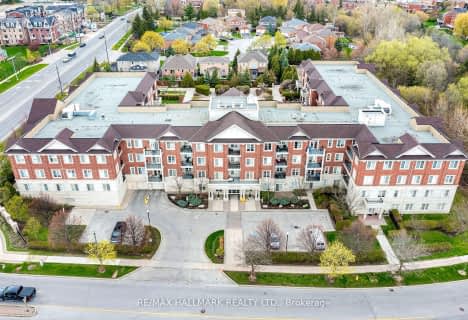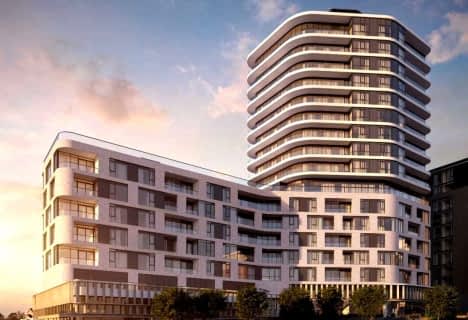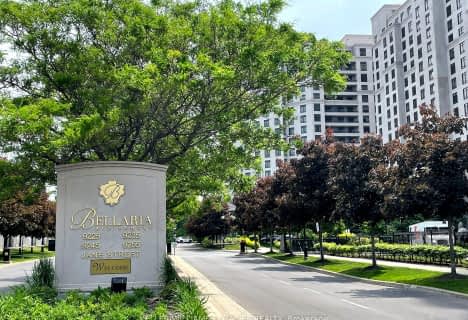
ACCESS Elementary
Elementary: PublicJoseph A Gibson Public School
Elementary: PublicSt David Catholic Elementary School
Elementary: CatholicRoméo Dallaire Public School
Elementary: PublicSt Cecilia Catholic Elementary School
Elementary: CatholicDr Roberta Bondar Public School
Elementary: PublicAlexander MacKenzie High School
Secondary: PublicMaple High School
Secondary: PublicSt Joan of Arc Catholic High School
Secondary: CatholicStephen Lewis Secondary School
Secondary: PublicSt Jean de Brebeuf Catholic High School
Secondary: CatholicSt Theresa of Lisieux Catholic High School
Secondary: Catholic- 3 bath
- 3 bed
- 1200 sqft
1106-120 Eagle Rock Way, Vaughan, Ontario • L6A 5C2 • Rural Vaughan
- 3 bath
- 3 bed
- 1200 sqft
1206-120 Eagle Rock Way, Vaughan, Ontario • L6A 5C2 • Rural Vaughan
- 3 bath
- 3 bed
- 1200 sqft
1006-120 Eagle Rock Way, Vaughan, Ontario • L6A 5C2 • Rural Vaughan
