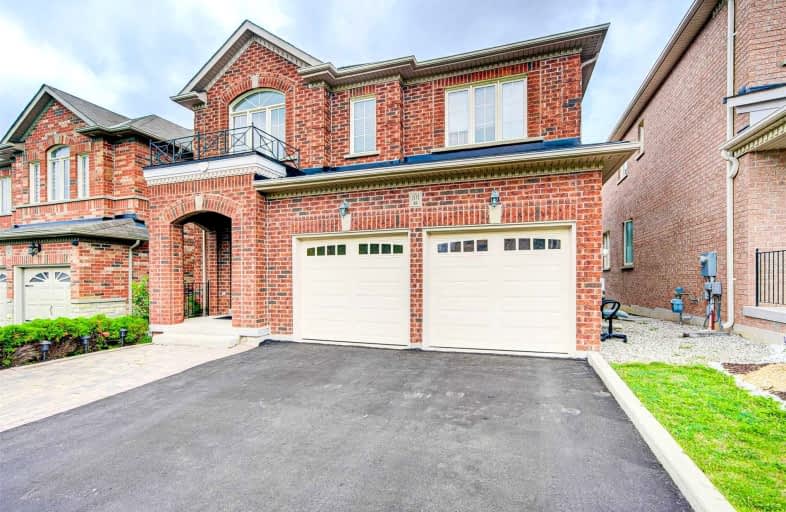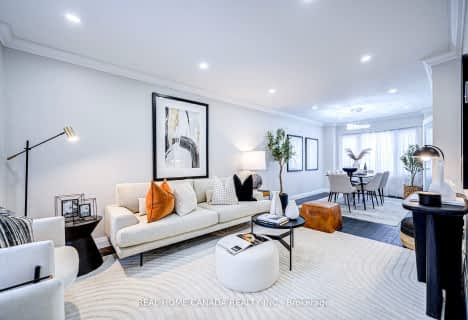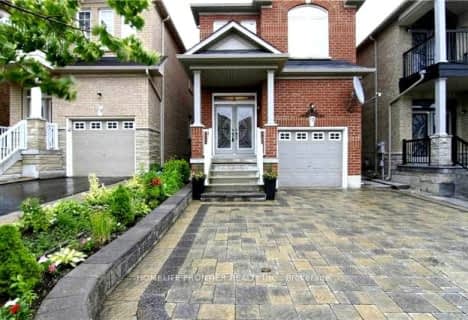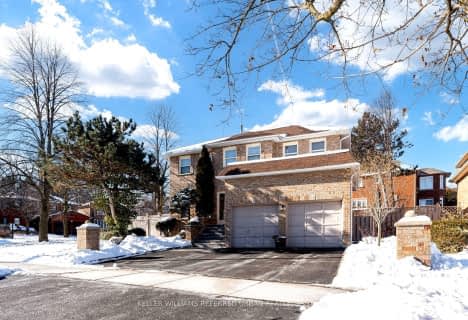
3D Walkthrough

St Anne Catholic Elementary School
Elementary: Catholic
1.10 km
St Charles Garnier Catholic Elementary School
Elementary: Catholic
2.09 km
Nellie McClung Public School
Elementary: Public
1.09 km
Pleasantville Public School
Elementary: Public
1.37 km
Anne Frank Public School
Elementary: Public
0.58 km
Herbert H Carnegie Public School
Elementary: Public
1.55 km
École secondaire Norval-Morrisseau
Secondary: Public
2.56 km
Alexander MacKenzie High School
Secondary: Public
1.76 km
Langstaff Secondary School
Secondary: Public
3.62 km
Stephen Lewis Secondary School
Secondary: Public
3.22 km
Richmond Hill High School
Secondary: Public
4.81 km
St Theresa of Lisieux Catholic High School
Secondary: Catholic
3.41 km













