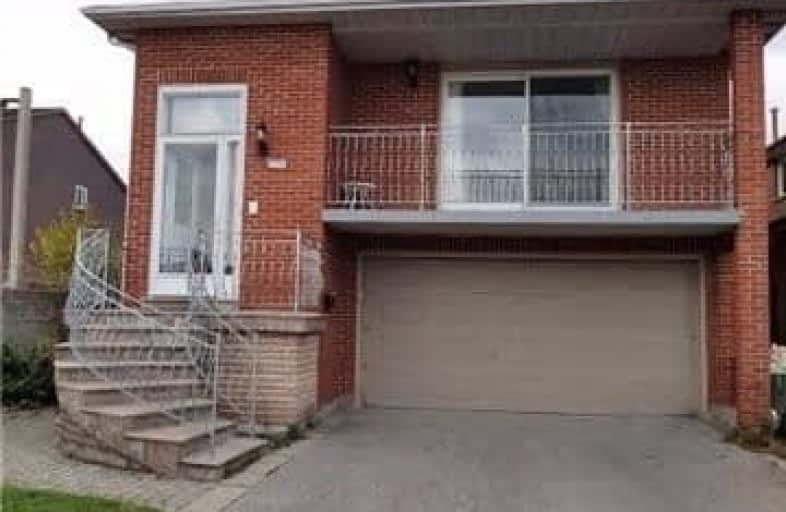
St Joseph The Worker Catholic Elementary School
Elementary: Catholic
1.44 km
Charlton Public School
Elementary: Public
0.75 km
Westminster Public School
Elementary: Public
1.38 km
Brownridge Public School
Elementary: Public
1.81 km
Louis-Honore Frechette Public School
Elementary: Public
0.37 km
Rockford Public School
Elementary: Public
0.91 km
North West Year Round Alternative Centre
Secondary: Public
1.82 km
Vaughan Secondary School
Secondary: Public
0.97 km
Westmount Collegiate Institute
Secondary: Public
3.04 km
William Lyon Mackenzie Collegiate Institute
Secondary: Public
4.01 km
Northview Heights Secondary School
Secondary: Public
2.14 km
St Elizabeth Catholic High School
Secondary: Catholic
1.59 km





