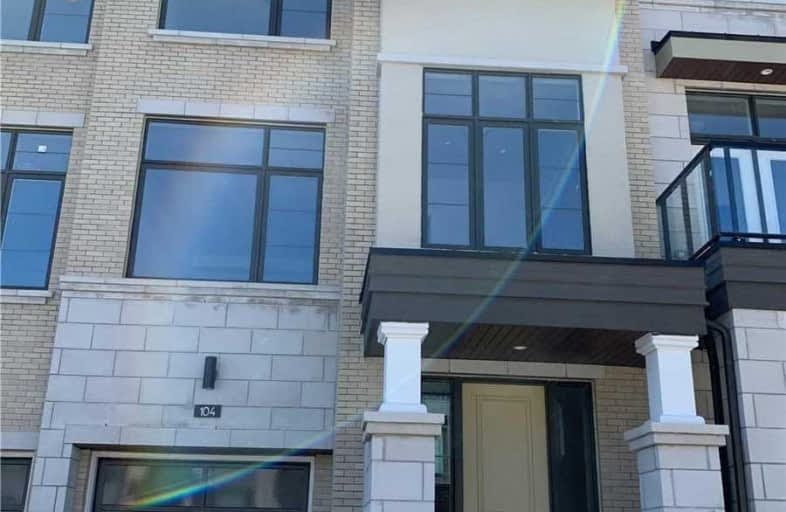
Nellie McClung Public School
Elementary: Public
1.26 km
Forest Run Elementary School
Elementary: Public
1.18 km
St Cecilia Catholic Elementary School
Elementary: Catholic
1.40 km
Dr Roberta Bondar Public School
Elementary: Public
1.26 km
Carrville Mills Public School
Elementary: Public
0.62 km
Thornhill Woods Public School
Elementary: Public
1.35 km
Alexander MacKenzie High School
Secondary: Public
3.75 km
Langstaff Secondary School
Secondary: Public
3.12 km
Westmount Collegiate Institute
Secondary: Public
3.67 km
St Joan of Arc Catholic High School
Secondary: Catholic
3.84 km
Stephen Lewis Secondary School
Secondary: Public
1.01 km
St Elizabeth Catholic High School
Secondary: Catholic
4.91 km






