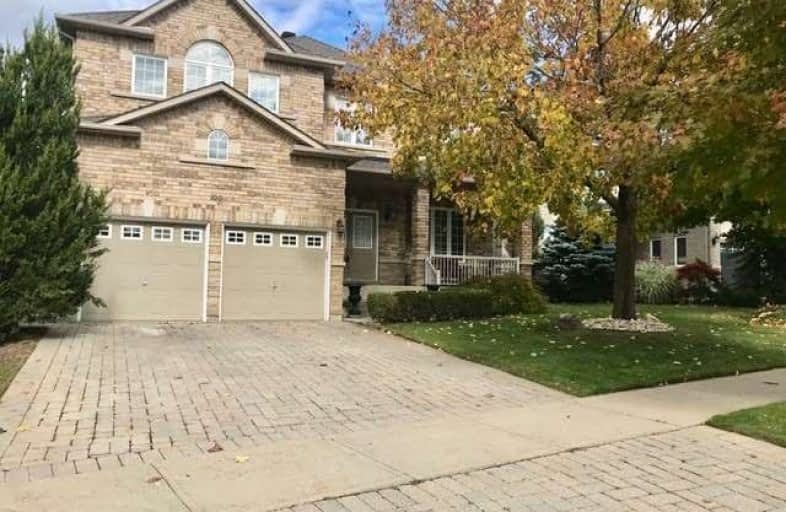
Lorna Jackson Public School
Elementary: Public
1.35 km
Our Lady of Fatima Catholic Elementary School
Elementary: Catholic
0.68 km
Elder's Mills Public School
Elementary: Public
0.85 km
St Andrew Catholic Elementary School
Elementary: Catholic
0.59 km
St Padre Pio Catholic Elementary School
Elementary: Catholic
1.30 km
St Stephen Catholic Elementary School
Elementary: Catholic
1.50 km
Woodbridge College
Secondary: Public
4.30 km
Tommy Douglas Secondary School
Secondary: Public
4.84 km
Holy Cross Catholic Academy High School
Secondary: Catholic
4.91 km
Father Bressani Catholic High School
Secondary: Catholic
4.05 km
St Jean de Brebeuf Catholic High School
Secondary: Catholic
4.68 km
Emily Carr Secondary School
Secondary: Public
1.37 km


