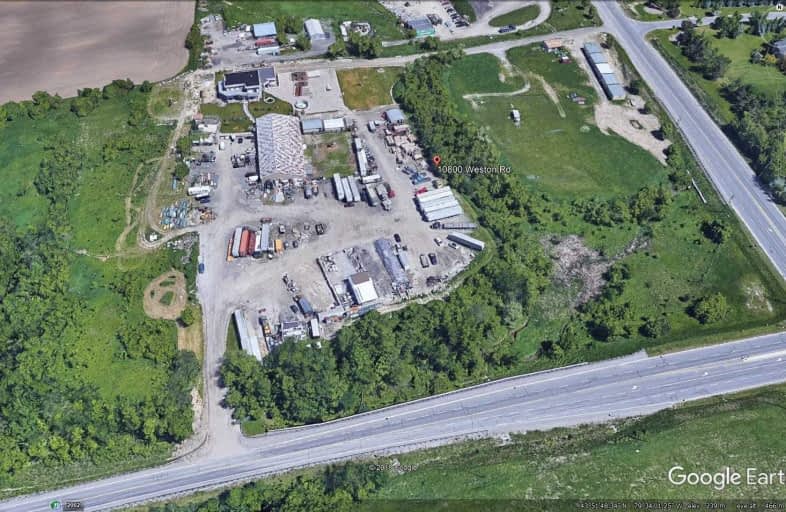
Johnny Lombardi Public School
Elementary: Public
1.37 km
Guardian Angels
Elementary: Catholic
1.71 km
St James Catholic Elementary School
Elementary: Catholic
1.97 km
Teston Village Public School
Elementary: Public
1.65 km
Glenn Gould Public School
Elementary: Public
0.84 km
St Mary of the Angels Catholic Elementary School
Elementary: Catholic
1.19 km
St Luke Catholic Learning Centre
Secondary: Catholic
5.53 km
Tommy Douglas Secondary School
Secondary: Public
2.16 km
Maple High School
Secondary: Public
3.98 km
St Joan of Arc Catholic High School
Secondary: Catholic
3.77 km
St Jean de Brebeuf Catholic High School
Secondary: Catholic
3.28 km
Emily Carr Secondary School
Secondary: Public
5.61 km

