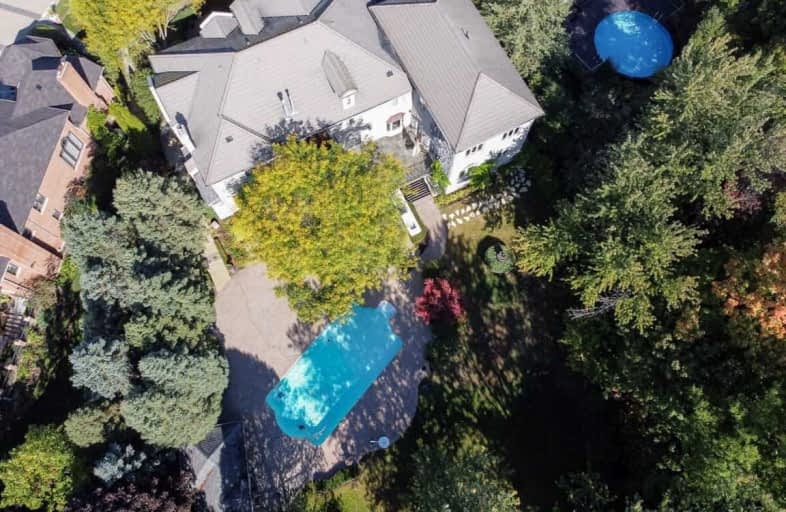
San Marco Catholic Elementary School
Elementary: Catholic
1.57 km
St Clement Catholic Elementary School
Elementary: Catholic
1.84 km
St Angela Merici Catholic Elementary School
Elementary: Catholic
1.21 km
Our Lady of Fatima Catholic Elementary School
Elementary: Catholic
1.22 km
Elder's Mills Public School
Elementary: Public
1.65 km
St Andrew Catholic Elementary School
Elementary: Catholic
1.85 km
St Luke Catholic Learning Centre
Secondary: Catholic
4.63 km
Woodbridge College
Secondary: Public
3.19 km
Holy Cross Catholic Academy High School
Secondary: Catholic
3.64 km
Father Bressani Catholic High School
Secondary: Catholic
3.62 km
St Jean de Brebeuf Catholic High School
Secondary: Catholic
5.36 km
Emily Carr Secondary School
Secondary: Public
2.08 km
$
$3,550,000
- 5 bath
- 5 bed
- 3000 sqft
83 Sylvadene Parkway, Vaughan, Ontario • L4L 2M5 • East Woodbridge



