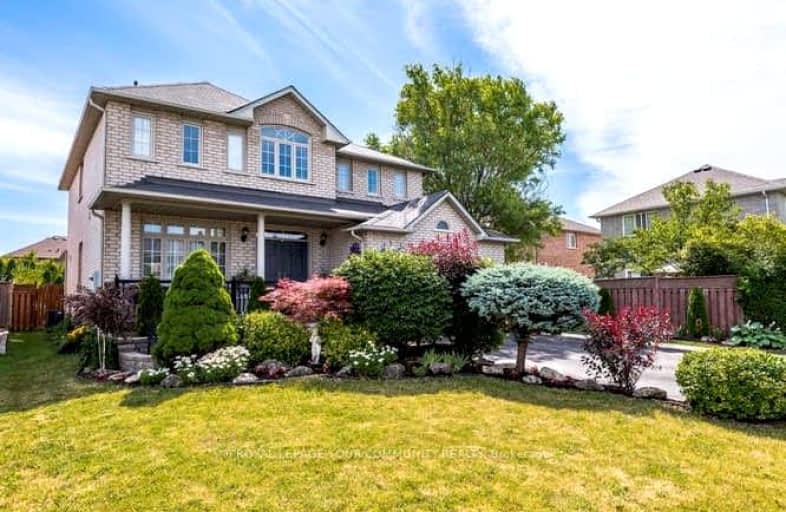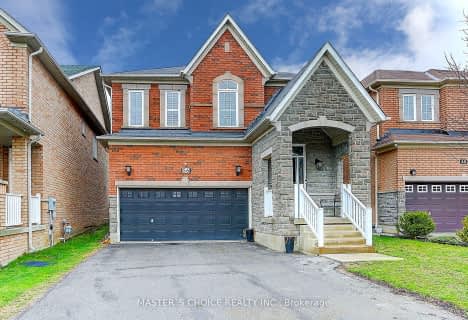Car-Dependent
- Almost all errands require a car.
13
/100
Some Transit
- Most errands require a car.
44
/100
Bikeable
- Some errands can be accomplished on bike.
51
/100

Michael Cranny Elementary School
Elementary: Public
0.63 km
Divine Mercy Catholic Elementary School
Elementary: Catholic
0.40 km
Mackenzie Glen Public School
Elementary: Public
0.59 km
St James Catholic Elementary School
Elementary: Catholic
1.17 km
Teston Village Public School
Elementary: Public
0.92 km
Discovery Public School
Elementary: Public
0.67 km
St Luke Catholic Learning Centre
Secondary: Catholic
5.27 km
Tommy Douglas Secondary School
Secondary: Public
3.15 km
Maple High School
Secondary: Public
2.38 km
St Joan of Arc Catholic High School
Secondary: Catholic
1.24 km
Stephen Lewis Secondary School
Secondary: Public
5.54 km
St Jean de Brebeuf Catholic High School
Secondary: Catholic
3.46 km
$
$1,774,999
- 4 bath
- 4 bed
- 2500 sqft
415 Vellore Park Avenue, Vaughan, Ontario • L4H 0E6 • Vellore Village
$
$1,899,000
- 3 bath
- 4 bed
- 2500 sqft
195 Twin Hills Crescent, Vaughan, Ontario • L4H 0H2 • Vellore Village














