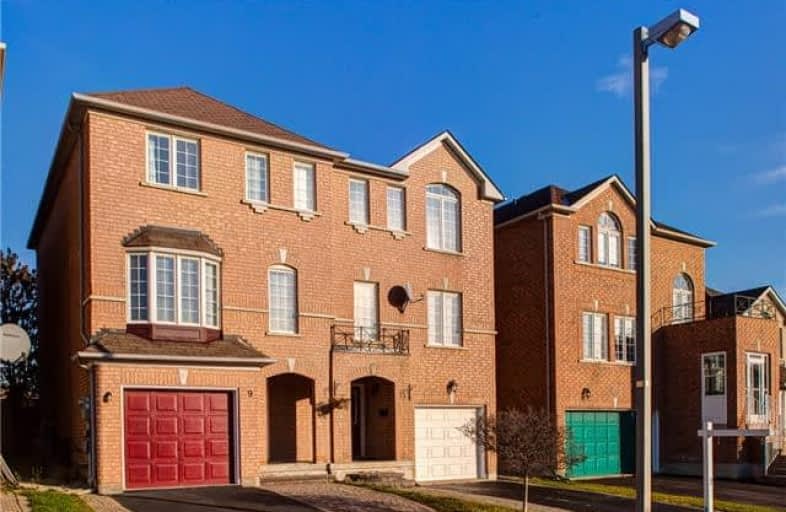
Wilshire Elementary School
Elementary: Public
1.33 km
Forest Run Elementary School
Elementary: Public
1.70 km
Bakersfield Public School
Elementary: Public
0.29 km
Ventura Park Public School
Elementary: Public
1.09 km
Carrville Mills Public School
Elementary: Public
1.71 km
Thornhill Woods Public School
Elementary: Public
1.15 km
North West Year Round Alternative Centre
Secondary: Public
5.06 km
Langstaff Secondary School
Secondary: Public
2.87 km
Vaughan Secondary School
Secondary: Public
3.14 km
Westmount Collegiate Institute
Secondary: Public
1.61 km
Stephen Lewis Secondary School
Secondary: Public
1.24 km
St Elizabeth Catholic High School
Secondary: Catholic
2.69 km



