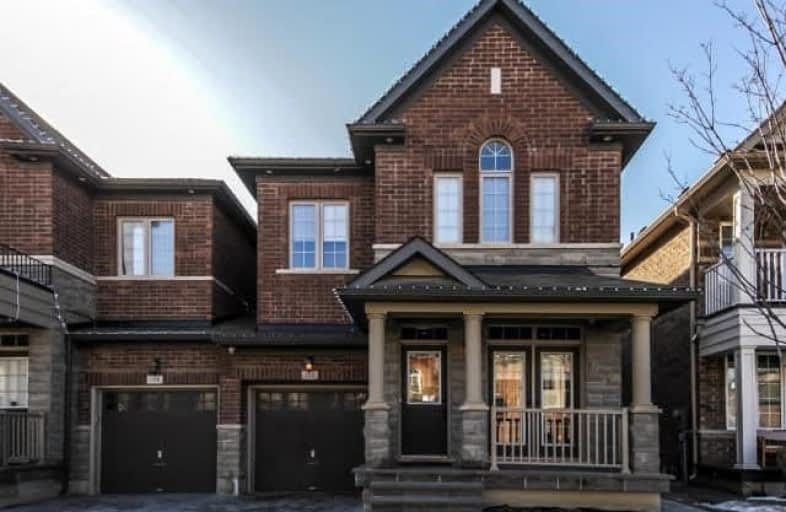Sold on Feb 16, 2018
Note: Property is not currently for sale or for rent.

-
Type: Link
-
Style: 2-Storey
-
Lot Size: 27.9 x 90.3 Feet
-
Age: 0-5 years
-
Taxes: $4,803 per year
-
Days on Site: 19 Days
-
Added: Sep 07, 2019 (2 weeks on market)
-
Updated:
-
Last Checked: 1 hour ago
-
MLS®#: N4030204
-
Listed By: Century 21 fine living realty inc., brokerage
Most Desirable & Seldom Found Brick & Stone Link 2 Storey Home (Only Attached At Garage) In Prestigious Kleinburg. Immaculate 4 Bedroom Home With Thousands Spent In Upgrades. Spacious Layout @ 2,000 Sq.Ft. Large Eat-In Kitchen W/ Breakfast Bar, Pantry, S/S Appliances & Walk Out To Fully Fenced Rear Yard. Stone Walkways, Extended Drive & Porch. Coffered & Vaulted Ceiling. Huge Master W/ 2 Walk-In Closets & Oasis Ensuite. 2nd Floor Laundry. A Must See!
Extras
9' Ceilings, Garage Access. No Sidewalk. S/S Fridge, Range, Micro Range, D/W, W/D. Gas Hook Up, Gdo&R, Gb&E, Central Vac, Security Cameras/Alarm. Existing Light Fixtures & Window Coverings.
Property Details
Facts for 110 Pelee Avenue, Vaughan
Status
Days on Market: 19
Last Status: Sold
Sold Date: Feb 16, 2018
Closed Date: Apr 12, 2018
Expiry Date: May 31, 2018
Sold Price: $865,000
Unavailable Date: Feb 16, 2018
Input Date: Jan 28, 2018
Prior LSC: Listing with no contract changes
Property
Status: Sale
Property Type: Link
Style: 2-Storey
Age: 0-5
Area: Vaughan
Community: Kleinburg
Availability Date: T. B. A.
Inside
Bedrooms: 4
Bathrooms: 3
Kitchens: 1
Rooms: 9
Den/Family Room: Yes
Air Conditioning: Central Air
Fireplace: Yes
Laundry Level: Upper
Central Vacuum: Y
Washrooms: 3
Building
Basement: Unfinished
Heat Type: Forced Air
Heat Source: Gas
Exterior: Brick
Exterior: Stone
Water Supply: Municipal
Special Designation: Unknown
Parking
Driveway: Private
Garage Spaces: 1
Garage Type: Built-In
Covered Parking Spaces: 2
Total Parking Spaces: 3
Fees
Tax Year: 2017
Tax Legal Description: Pt Lot 28, Plan 65M4374, Pts 17 & 18, Pl 65R35128
Taxes: $4,803
Land
Cross Street: Major Mackenzie/Hwy
Municipality District: Vaughan
Fronting On: West
Pool: None
Sewer: Sewers
Lot Depth: 90.3 Feet
Lot Frontage: 27.9 Feet
Additional Media
- Virtual Tour: http://slideshows.propertyspaces.ca/110pelee
Rooms
Room details for 110 Pelee Avenue, Vaughan
| Type | Dimensions | Description |
|---|---|---|
| Living Main | 3.70 x 6.20 | Hardwood Floor, Combined W/Dining, Window |
| Dining Main | 3.70 x 6.20 | Hardwood Floor, Combined W/Living, Open Concept |
| Family Main | 3.40 x 4.90 | Hardwood Floor, Gas Fireplace, Window |
| Kitchen Main | 3.60 x 2.80 | Ceramic Floor, Stainless Steel Appl, Granite Counter |
| Breakfast Main | 2.50 x 2.80 | Ceramic Floor, Breakfast Bar, Juliette Balcony |
| Master 2nd | 3.60 x 5.20 | 4 Pc Ensuite, W/I Closet, Vaulted Ceiling |
| 2nd Br 2nd | 2.80 x 3.10 | Broadloom, Closet, Window |
| 3rd Br 2nd | 2.80 x 3.00 | Broadloom, Closet, Window |
| 4th Br 2nd | 2.50 x 2.80 | Broadloom, Closet, Window |
| XXXXXXXX | XXX XX, XXXX |
XXXX XXX XXXX |
$XXX,XXX |
| XXX XX, XXXX |
XXXXXX XXX XXXX |
$XXX,XXX |
| XXXXXXXX XXXX | XXX XX, XXXX | $865,000 XXX XXXX |
| XXXXXXXX XXXXXX | XXX XX, XXXX | $888,000 XXX XXXX |

Pope Francis Catholic Elementary School
Elementary: CatholicÉcole élémentaire La Fontaine
Elementary: PublicLorna Jackson Public School
Elementary: PublicElder's Mills Public School
Elementary: PublicKleinburg Public School
Elementary: PublicSt Stephen Catholic Elementary School
Elementary: CatholicWoodbridge College
Secondary: PublicTommy Douglas Secondary School
Secondary: PublicHoly Cross Catholic Academy High School
Secondary: CatholicCardinal Ambrozic Catholic Secondary School
Secondary: CatholicEmily Carr Secondary School
Secondary: PublicCastlebrooke SS Secondary School
Secondary: Public

