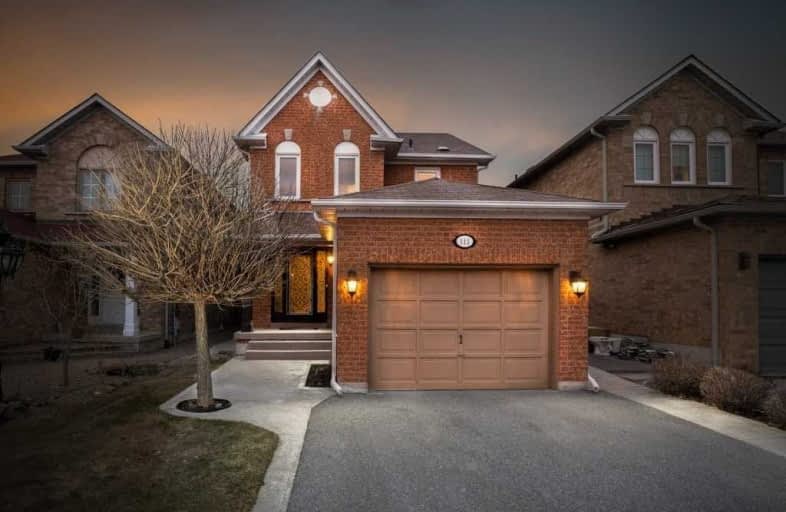
Joseph A Gibson Public School
Elementary: Public
1.17 km
ÉÉC Le-Petit-Prince
Elementary: Catholic
0.91 km
Michael Cranny Elementary School
Elementary: Public
1.42 km
Maple Creek Public School
Elementary: Public
0.30 km
Julliard Public School
Elementary: Public
1.26 km
Blessed Trinity Catholic Elementary School
Elementary: Catholic
0.37 km
St Luke Catholic Learning Centre
Secondary: Catholic
3.62 km
Tommy Douglas Secondary School
Secondary: Public
3.06 km
Maple High School
Secondary: Public
0.37 km
St Joan of Arc Catholic High School
Secondary: Catholic
2.23 km
Stephen Lewis Secondary School
Secondary: Public
4.42 km
St Jean de Brebeuf Catholic High School
Secondary: Catholic
2.56 km





