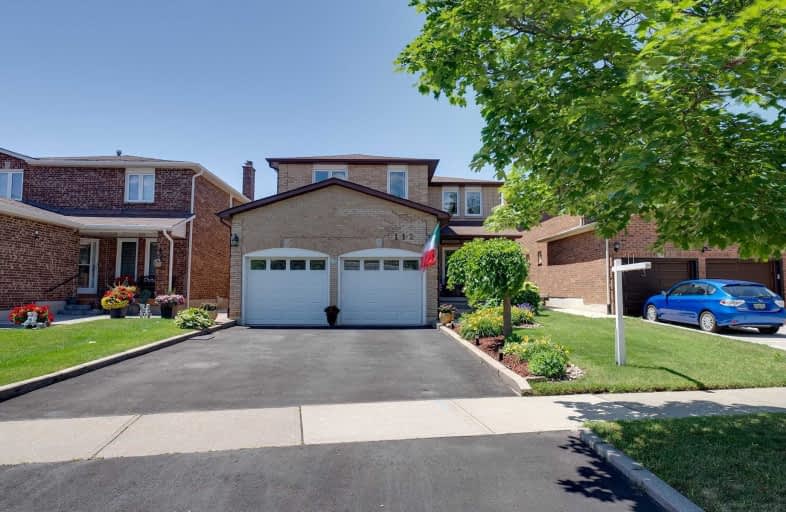
Video Tour

ACCESS Elementary
Elementary: Public
0.82 km
Joseph A Gibson Public School
Elementary: Public
1.37 km
Father John Kelly Catholic Elementary School
Elementary: Catholic
1.05 km
Roméo Dallaire Public School
Elementary: Public
0.85 km
St Cecilia Catholic Elementary School
Elementary: Catholic
0.67 km
Dr Roberta Bondar Public School
Elementary: Public
1.13 km
Maple High School
Secondary: Public
2.48 km
Westmount Collegiate Institute
Secondary: Public
5.20 km
St Joan of Arc Catholic High School
Secondary: Catholic
2.03 km
Stephen Lewis Secondary School
Secondary: Public
2.57 km
St Jean de Brebeuf Catholic High School
Secondary: Catholic
4.83 km
St Theresa of Lisieux Catholic High School
Secondary: Catholic
5.95 km


