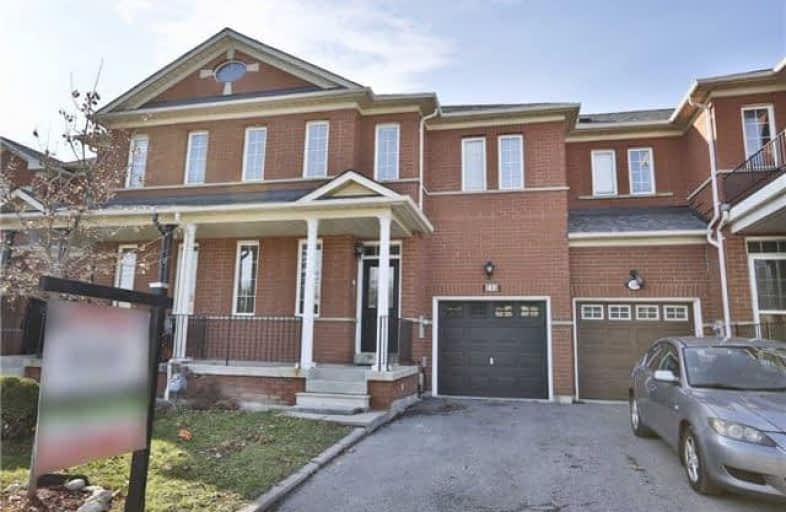Sold on Dec 08, 2017
Note: Property is not currently for sale or for rent.

-
Type: Att/Row/Twnhouse
-
Style: 2-Storey
-
Lot Size: 24.61 x 82.12 Feet
-
Age: No Data
-
Taxes: $3,470 per year
-
Days on Site: 15 Days
-
Added: Sep 07, 2019 (2 weeks on market)
-
Updated:
-
Last Checked: 7 hours ago
-
MLS®#: N3992238
-
Listed By: Re/max real estate centre inc., brokerage
Amazing And Spacious Freehold In Highly Sought After Vellore. Large Principal Rooms With A Very Functional Open Concept Layout! Large Kitchen Overlooking Huge Family Room Combined With Breakfast Area Which Leads To Walkout To Fully Fenced Concrete Patio! Lots Of Windows In The Home Drench The Home In Tons Of Natural Sunlight! (1930Sqft), No Sidewalk! Great Family Neighbourhood! Perfect For First Time Buyer! Maintained By The Original Owners! Fantastic Value!
Extras
Massive Master Bedroom Features Large Walk-In Closet, Full En-Suite With His And Her Sinks! 2 Additional Spacious Bedrooms And A Potential For A 4th Bedroom(Currently Being Used As A Den/Office). R/I Bath In Basement. Freshly Painted!!
Property Details
Facts for 113 Wildberry Crescent, Vaughan
Status
Days on Market: 15
Last Status: Sold
Sold Date: Dec 08, 2017
Closed Date: Mar 30, 2018
Expiry Date: May 30, 2018
Sold Price: $695,000
Unavailable Date: Dec 08, 2017
Input Date: Nov 23, 2017
Prior LSC: Listing with no contract changes
Property
Status: Sale
Property Type: Att/Row/Twnhouse
Style: 2-Storey
Area: Vaughan
Community: Vellore Village
Availability Date: Tbd
Inside
Bedrooms: 3
Bedrooms Plus: 1
Bathrooms: 3
Kitchens: 1
Rooms: 7
Den/Family Room: Yes
Air Conditioning: Central Air
Fireplace: Yes
Central Vacuum: Y
Washrooms: 3
Building
Basement: Full
Heat Type: Forced Air
Heat Source: Gas
Exterior: Brick
Water Supply: Municipal
Special Designation: Unknown
Parking
Driveway: Private
Garage Spaces: 1
Garage Type: Built-In
Covered Parking Spaces: 2
Total Parking Spaces: 3
Fees
Tax Year: 2017
Tax Legal Description: Pt Blk 124 Pl 65M3357, Pts 10,34 & 36 65R22474
Taxes: $3,470
Land
Cross Street: 400/Major Mckenzie/J
Municipality District: Vaughan
Fronting On: East
Pool: None
Sewer: Sewers
Lot Depth: 82.12 Feet
Lot Frontage: 24.61 Feet
Additional Media
- Virtual Tour: http://www.myvisuallistings.com/pfsnb/252648
Rooms
Room details for 113 Wildberry Crescent, Vaughan
| Type | Dimensions | Description |
|---|---|---|
| Living Main | - | Broadloom, Combined W/Dining, Formal Rm |
| Dining Main | - | Broadloom, Combined W/Living, Formal Rm |
| Family Main | - | Broadloom, Open Concept, Gas Fireplace |
| Kitchen Main | - | Ceramic Floor, Combined W/Family, Family Size Kitchen |
| Breakfast Main | - | Ceramic Floor, Eat-In Kitchen, W/O To Patio |
| Master Upper | - | Broadloom, 5 Pc Ensuite, W/I Closet |
| 2nd Br Upper | - | Broadloom, Window, Closet |
| 3rd Br Upper | - | Broadloom, Window, Closet |
| Den Upper | - | Broadloom |
| XXXXXXXX | XXX XX, XXXX |
XXXX XXX XXXX |
$XXX,XXX |
| XXX XX, XXXX |
XXXXXX XXX XXXX |
$XXX,XXX |
| XXXXXXXX XXXX | XXX XX, XXXX | $695,000 XXX XXXX |
| XXXXXXXX XXXXXX | XXX XX, XXXX | $698,000 XXX XXXX |

St James Catholic Elementary School
Elementary: CatholicVellore Woods Public School
Elementary: PublicJulliard Public School
Elementary: PublicFossil Hill Public School
Elementary: PublicSt Mary of the Angels Catholic Elementary School
Elementary: CatholicSt Emily Catholic Elementary School
Elementary: CatholicSt Luke Catholic Learning Centre
Secondary: CatholicTommy Douglas Secondary School
Secondary: PublicFather Bressani Catholic High School
Secondary: CatholicMaple High School
Secondary: PublicSt Joan of Arc Catholic High School
Secondary: CatholicSt Jean de Brebeuf Catholic High School
Secondary: Catholic

