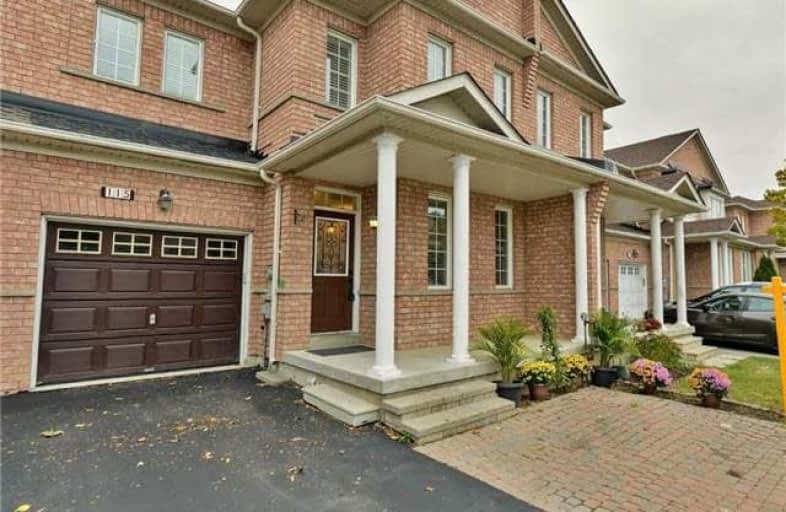Sold on Dec 12, 2017
Note: Property is not currently for sale or for rent.

-
Type: Att/Row/Twnhouse
-
Style: 2-Storey
-
Size: 1500 sqft
-
Lot Size: 24.63 x 85.39 Feet
-
Age: 6-15 years
-
Taxes: $3,776 per year
-
Days on Site: 19 Days
-
Added: Sep 07, 2019 (2 weeks on market)
-
Updated:
-
Last Checked: 7 hours ago
-
MLS®#: N3991912
-
Listed By: Century 21 millennium inc., brokerage
Fantastic Opportunity To Own A 4Bed/4Bath Home In Highly Desirable Vellore Village! 1,802Sf(Mpac). This Beautiful Home Showcases An Open Concept Flr Plan That's Loaded W/Upgrades! Rich Dark Stain Hrdwd Throughout The Main And 2nd Lvl, Glimmering Quartz Counters In Kitchen And 2nd Lvl Bthrms, Cali Shutters & Upgraded Light Fixtures Throughout The Home & Fully Finished Bsmt With Full Bath, Rec Rm + Bonus Rm W/Wet Bar That Incl Rough-In For Future Kitchen Area!
Extras
Inc: 2 Fridge, 2 Stove, 2 Microwave, D/W, Frzr, All Elf's& Wndow Coverings, Roof(2016) Drwy Sealed(2017), Cac, Pvt Lot W/No Neighbours Behind! Just Mins Awy From Prem Amenities, Parks, Vaughan Mills, Canadas Wonderland, Hwy400+So Much More!
Property Details
Facts for 115 Dolce Crescent, Vaughan
Status
Days on Market: 19
Last Status: Sold
Sold Date: Dec 12, 2017
Closed Date: Mar 01, 2018
Expiry Date: Mar 31, 2018
Sold Price: $750,000
Unavailable Date: Dec 12, 2017
Input Date: Nov 23, 2017
Property
Status: Sale
Property Type: Att/Row/Twnhouse
Style: 2-Storey
Size (sq ft): 1500
Age: 6-15
Area: Vaughan
Community: Vellore Village
Availability Date: Tbd
Inside
Bedrooms: 4
Bathrooms: 4
Kitchens: 1
Rooms: 8
Den/Family Room: Yes
Air Conditioning: Central Air
Fireplace: Yes
Laundry Level: Upper
Washrooms: 4
Utilities
Electricity: Yes
Gas: Yes
Cable: Yes
Telephone: Yes
Building
Basement: Finished
Basement 2: Full
Heat Type: Forced Air
Heat Source: Gas
Exterior: Brick
Water Supply: Municipal
Special Designation: Unknown
Parking
Driveway: Private
Garage Spaces: 1
Garage Type: Built-In
Covered Parking Spaces: 2
Total Parking Spaces: 3
Fees
Tax Year: 2017
Tax Legal Description: Plan 65M3706 Pt Blk 99 Rp65R270756 Parts 20 And 21
Taxes: $3,776
Highlights
Feature: Fenced Yard
Feature: Park
Feature: Place Of Worship
Feature: Public Transit
Feature: Rec Centre
Feature: School
Land
Cross Street: Major Mackenzie & We
Municipality District: Vaughan
Fronting On: North
Parcel Number: 033294148
Pool: None
Sewer: Sewers
Lot Depth: 85.39 Feet
Lot Frontage: 24.63 Feet
Lot Irregularities: ** No Neighbours Behi
Additional Media
- Virtual Tour: http://www.115dolce.com/unbranded/
Rooms
Room details for 115 Dolce Crescent, Vaughan
| Type | Dimensions | Description |
|---|---|---|
| Kitchen Main | 2.49 x 3.61 | Quartz Counter, Stainless Steel Appl, Custom Backsplash |
| Breakfast Main | 2.13 x 2.59 | Breakfast Bar, Eat-In Kitchen, W/O To Garden |
| Family Main | 3.35 x 4.40 | Fireplace, Hardwood Floor, California Shutters |
| Living Main | 3.63 x 5.59 | W/O To Garage, Hardwood Floor, California Shutters |
| Master 2nd | 3.96 x 5.74 | 4 Pc Ensuite, W/I Closet, California Shutters |
| 2nd Br 2nd | 2.87 x 3.10 | Hardwood Floor, O/Looks Backyard, B/I Closet |
| 3rd Br 2nd | 2.95 x 4.09 | Hardwood Floor, O/Looks Garden, B/I Closet |
| 4th Br 2nd | 2.90 x 3.02 | Hardwood Floor, O/Looks Garden, B/I Closet |
| Rec Bsmt | 4.32 x 5.84 | Laminate, B/I Closet |
| Other Bsmt | 4.21 x 3.68 | Wet Bar |
| Cold/Cant Bsmt | - |
| XXXXXXXX | XXX XX, XXXX |
XXXX XXX XXXX |
$XXX,XXX |
| XXX XX, XXXX |
XXXXXX XXX XXXX |
$XXX,XXX | |
| XXXXXXXX | XXX XX, XXXX |
XXXXXXX XXX XXXX |
|
| XXX XX, XXXX |
XXXXXX XXX XXXX |
$XXX,XXX |
| XXXXXXXX XXXX | XXX XX, XXXX | $750,000 XXX XXXX |
| XXXXXXXX XXXXXX | XXX XX, XXXX | $788,888 XXX XXXX |
| XXXXXXXX XXXXXXX | XXX XX, XXXX | XXX XXXX |
| XXXXXXXX XXXXXX | XXX XX, XXXX | $838,800 XXX XXXX |

Guardian Angels
Elementary: CatholicSt Agnes of Assisi Catholic Elementary School
Elementary: CatholicVellore Woods Public School
Elementary: PublicFossil Hill Public School
Elementary: PublicSt Mary of the Angels Catholic Elementary School
Elementary: CatholicSt Veronica Catholic Elementary School
Elementary: CatholicSt Luke Catholic Learning Centre
Secondary: CatholicTommy Douglas Secondary School
Secondary: PublicMaple High School
Secondary: PublicSt Joan of Arc Catholic High School
Secondary: CatholicSt Jean de Brebeuf Catholic High School
Secondary: CatholicEmily Carr Secondary School
Secondary: Public

