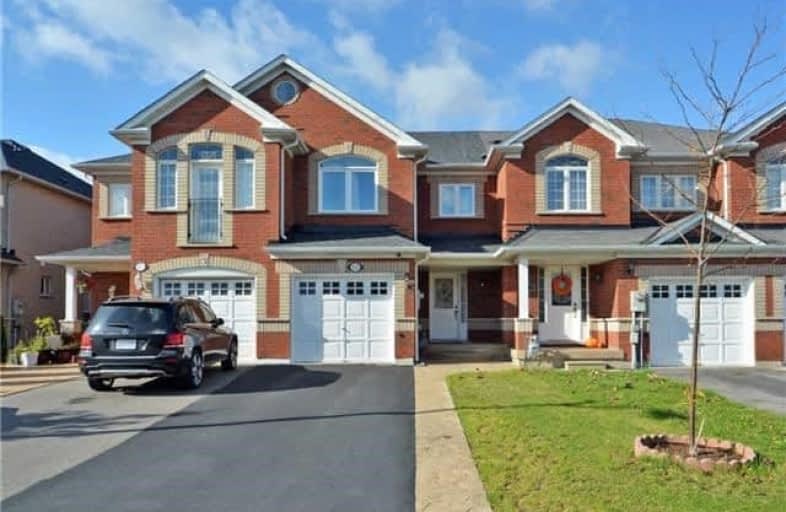Sold on Dec 11, 2017
Note: Property is not currently for sale or for rent.

-
Type: Att/Row/Twnhouse
-
Style: 2-Storey
-
Lot Size: 20 x 147.31 Feet
-
Age: No Data
-
Taxes: $3,470 per year
-
Days on Site: 9 Days
-
Added: Sep 07, 2019 (1 week on market)
-
Updated:
-
Last Checked: 7 hours ago
-
MLS®#: N3999279
-
Listed By: Re/max west realty inc., brokerage
Vellore Village Super Value!Excellent Opportunity To Own Spacious 3+1 Bedrm,4-Washrm Townhome In Prestigious Vellore Village,Open Concept Lr/Dr,Wood Flr,Family Size Kit W/Breakfast Area,W/O To Patio/Huge Yard,Master Retreat W/En-Suite 3Pc Bath,W/I Closet,Prof Fin Bsmt W/Huge Rec Rm,Interlock,New Triple Pane Windows,New Shingles.Steps To All Amenities,Mins To Future Subway,Hospital,York University.Great Investment--Will Not Last!!!
Extras
All Elf's,All Window Cvngs,Fridge,Stove,Dw,Washer,Dryer,Gb+E,A/C,New Triple Pane Window,New Shingles,Interlock,Steps To Vaughan Mills,Canada's Wonderland,Mins To Future Subway,Hospital And York University
Property Details
Facts for 115 Penderwick Crescent, Vaughan
Status
Days on Market: 9
Last Status: Sold
Sold Date: Dec 11, 2017
Closed Date: Dec 27, 2017
Expiry Date: Jun 30, 2018
Sold Price: $649,000
Unavailable Date: Dec 11, 2017
Input Date: Dec 02, 2017
Prior LSC: Listing with no contract changes
Property
Status: Sale
Property Type: Att/Row/Twnhouse
Style: 2-Storey
Area: Vaughan
Community: Vellore Village
Availability Date: Tba/30/60
Inside
Bedrooms: 3
Bedrooms Plus: 1
Bathrooms: 4
Kitchens: 1
Rooms: 7
Den/Family Room: No
Air Conditioning: Central Air
Fireplace: No
Washrooms: 4
Building
Basement: Finished
Heat Type: Forced Air
Heat Source: Gas
Exterior: Brick
Exterior: Brick Front
Water Supply: Municipal
Special Designation: Unknown
Parking
Driveway: Private
Garage Spaces: 1
Garage Type: Built-In
Covered Parking Spaces: 2
Total Parking Spaces: 3
Fees
Tax Year: 2017
Tax Legal Description: Ptblk Pl 65M3578Pts 2,3,4 & 5,66R25568 Vaughan
Taxes: $3,470
Highlights
Feature: Park
Feature: Place Of Worship
Feature: Public Transit
Feature: School
Feature: School Bus Route
Land
Cross Street: Hwy 400 / Rutherford
Municipality District: Vaughan
Fronting On: West
Pool: None
Sewer: Sewers
Lot Depth: 147.31 Feet
Lot Frontage: 20 Feet
Rooms
Room details for 115 Penderwick Crescent, Vaughan
| Type | Dimensions | Description |
|---|---|---|
| Living Main | 3.12 x 6.11 | Open Concept, Combined W/Dining, Wood Floor |
| Dining Main | 6.11 x 3.12 | Combined W/Living, Wood Floor, Window |
| Kitchen Main | 2.45 x 2.63 | Family Size Kitchen, Ceramic Floor, Breakfast Area |
| Breakfast Main | 2.45 x 2.45 | Ceramic Floor, Combined W/Kitchen, W/O To Patio |
| Master 2nd | 3.30 x 4.89 | W/I Closet, Window, 3 Pc Ensuite |
| Br 2nd | 3.00 x 3.82 | Window, Closet, Laminate |
| Br 2nd | 2.70 x 2.75 | Window, Closet, Laminate |
| Rec Lower | 2.95 x 4.28 | Open Concept, Ceramic Floor, Window |
| Br Lower | 2.70 x 2.61 | Ceramic Floor, Pot Lights |
| XXXXXXXX | XXX XX, XXXX |
XXXX XXX XXXX |
$XXX,XXX |
| XXX XX, XXXX |
XXXXXX XXX XXXX |
$XXX,XXX | |
| XXXXXXXX | XXX XX, XXXX |
XXXXXXX XXX XXXX |
|
| XXX XX, XXXX |
XXXXXX XXX XXXX |
$XXX,XXX | |
| XXXXXXXX | XXX XX, XXXX |
XXXXXXX XXX XXXX |
|
| XXX XX, XXXX |
XXXXXX XXX XXXX |
$XXX,XXX |
| XXXXXXXX XXXX | XXX XX, XXXX | $649,000 XXX XXXX |
| XXXXXXXX XXXXXX | XXX XX, XXXX | $649,000 XXX XXXX |
| XXXXXXXX XXXXXXX | XXX XX, XXXX | XXX XXXX |
| XXXXXXXX XXXXXX | XXX XX, XXXX | $700,000 XXX XXXX |
| XXXXXXXX XXXXXXX | XXX XX, XXXX | XXX XXXX |
| XXXXXXXX XXXXXX | XXX XX, XXXX | $749,900 XXX XXXX |

St Agnes of Assisi Catholic Elementary School
Elementary: CatholicSt James Catholic Elementary School
Elementary: CatholicVellore Woods Public School
Elementary: PublicJulliard Public School
Elementary: PublicFossil Hill Public School
Elementary: PublicSt Emily Catholic Elementary School
Elementary: CatholicSt Luke Catholic Learning Centre
Secondary: CatholicTommy Douglas Secondary School
Secondary: PublicFather Bressani Catholic High School
Secondary: CatholicMaple High School
Secondary: PublicSt Joan of Arc Catholic High School
Secondary: CatholicSt Jean de Brebeuf Catholic High School
Secondary: Catholic

