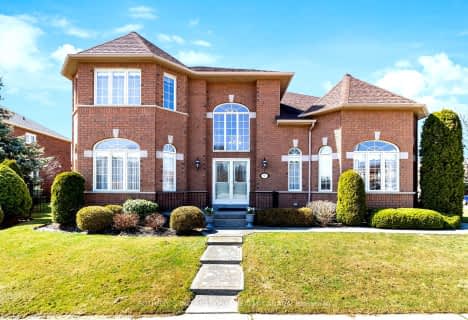
St Agnes of Assisi Catholic Elementary School
Elementary: CatholicVellore Woods Public School
Elementary: PublicJulliard Public School
Elementary: PublicFossil Hill Public School
Elementary: PublicSt Emily Catholic Elementary School
Elementary: CatholicSt Veronica Catholic Elementary School
Elementary: CatholicSt Luke Catholic Learning Centre
Secondary: CatholicTommy Douglas Secondary School
Secondary: PublicFather Bressani Catholic High School
Secondary: CatholicMaple High School
Secondary: PublicSt Joan of Arc Catholic High School
Secondary: CatholicSt Jean de Brebeuf Catholic High School
Secondary: Catholic- 4 bath
- 4 bed
- 2500 sqft
415 Vellore Park Avenue, Vaughan, Ontario • L4H 0E6 • Vellore Village
- 4 bath
- 4 bed
- 2500 sqft
46 Antorisa Avenue, Vaughan, Ontario • L4H 3S2 • Vellore Village
- 4 bath
- 5 bed
- 3000 sqft
152 Bellini Avenue, Vaughan, Ontario • L4H 0N1 • Vellore Village
- — bath
- — bed
- — sqft
162 Via Borghese Street, Vaughan, Ontario • L4H 0Y7 • Vellore Village
- 3 bath
- 4 bed
- 2500 sqft
195 Twin Hills Crescent, Vaughan, Ontario • L4H 0H2 • Vellore Village











