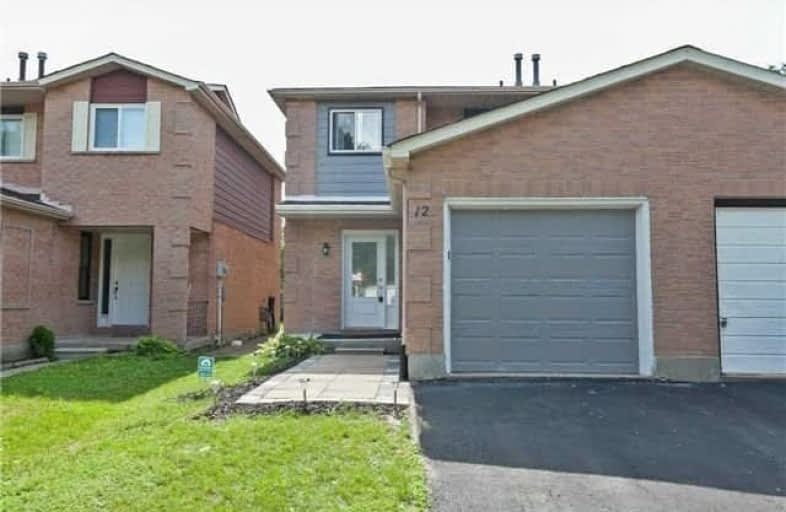Removed on Jan 12, 2019
Note: Property is not currently for sale or for rent.

-
Type: Semi-Detached
-
Style: 2-Storey
-
Lot Size: 23 x 100 Feet
-
Age: No Data
-
Taxes: $2,961 per year
-
Days on Site: 23 Days
-
Added: Sep 07, 2019 (3 weeks on market)
-
Updated:
-
Last Checked: 2 hours ago
-
MLS®#: N4275325
-
Listed By: Century 21 percy fulton ltd., brokerage
A Renovated Luxury Semi-Detached Home In A High Demand Area Of Woodbridge. This Modern 4 Bedroom, 3 Bath Home Featured A Brand New Custom Kitchen With Quartz Counter Tops, Gas Stove, Marble Backsplash, And Stainless Steel Appliances. This Masterpiece Features Premium Hardwood Flooring, Recessed Lights, Crown Molding, And Wainscoting. The Main Washroom Showcases High End Finishes, Marble And Heated Flooring. Close To All Amenities And Transit And Highways
Extras
Brand New 50" Tv, New Garage Dr & Opener, Elf's (Chandelier Excl), Speakers, Think Protection Alarm Sys (No Contract), New Ge Gas Stove, Brand New Ge Dishwasher, Fridge, 4 Mirrors, Washer & Dryer (As Is), Curtains Excluded.
Property Details
Facts for 12 Andrea Lane, Vaughan
Status
Days on Market: 23
Last Status: Listing with no contract changes
Sold Date: Feb 27, 2025
Closed Date: Nov 30, -0001
Expiry Date: Jan 12, 2019
Unavailable Date: Nov 30, -0001
Input Date: Oct 12, 2018
Property
Status: Sale
Property Type: Semi-Detached
Style: 2-Storey
Area: Vaughan
Community: East Woodbridge
Availability Date: Immed.
Inside
Bedrooms: 3
Bedrooms Plus: 1
Bathrooms: 3
Kitchens: 1
Rooms: 6
Den/Family Room: Yes
Air Conditioning: Central Air
Fireplace: No
Washrooms: 3
Building
Basement: Finished
Heat Type: Forced Air
Heat Source: Gas
Exterior: Alum Siding
Exterior: Brick
Water Supply: Municipal
Special Designation: Unknown
Parking
Driveway: Available
Garage Spaces: 1
Garage Type: Attached
Covered Parking Spaces: 2
Total Parking Spaces: 3
Fees
Tax Year: 2017
Tax Legal Description: Plan M1855 Pt Blk Drp66R10934 Paris 5 & 6
Taxes: $2,961
Land
Cross Street: Pinevalley/Langstaff
Municipality District: Vaughan
Fronting On: South
Pool: None
Sewer: Sewers
Lot Depth: 100 Feet
Lot Frontage: 23 Feet
Additional Media
- Virtual Tour: http://spotlight.century21.ca/woodbridge-real-estate/12-andrea-lane-s/unbranded/
Rooms
Room details for 12 Andrea Lane, Vaughan
| Type | Dimensions | Description |
|---|---|---|
| Kitchen Main | 3.38 x 4.48 | Modern Kitchen, Quartz Counter, Stainless Steel Appl |
| Living Main | 4.96 x 5.51 | Combined W/Dining, Hardwood Floor, Recessed Lights |
| Foyer Main | 1.15 x 1.82 | Renovated, Marble Floor, Recessed Lights |
| Master 2nd | 3.13 x 4.35 | Crown Moulding, Recessed Lights, W/I Closet |
| 2nd Br 2nd | 3.56 x 2.77 | Renovated, Hardwood Floor, Closet |
| 3rd Br 2nd | 2.74 x 2.62 | Renovated, Hardwood Floor, Closet |
| Br Bsmt | 3.41 x 2.46 | Renovated, Laminate, Closet |
| Den Bsmt | 3.05 x 7.13 | Renovated, Laminate, Recessed Lights |
| XXXXXXXX | XXX XX, XXXX |
XXXXXXX XXX XXXX |
|
| XXX XX, XXXX |
XXXXXX XXX XXXX |
$XXX,XXX | |
| XXXXXXXX | XXX XX, XXXX |
XXXXXXX XXX XXXX |
|
| XXX XX, XXXX |
XXXXXX XXX XXXX |
$XXX,XXX | |
| XXXXXXXX | XXX XX, XXXX |
XXXXXXX XXX XXXX |
|
| XXX XX, XXXX |
XXXXXX XXX XXXX |
$XXX,XXX | |
| XXXXXXXX | XXX XX, XXXX |
XXXXXXX XXX XXXX |
|
| XXX XX, XXXX |
XXXXXX XXX XXXX |
$XXX,XXX | |
| XXXXXXXX | XXX XX, XXXX |
XXXXXXX XXX XXXX |
|
| XXX XX, XXXX |
XXXXXX XXX XXXX |
$XXX,XXX | |
| XXXXXXXX | XXX XX, XXXX |
XXXX XXX XXXX |
$XXX,XXX |
| XXX XX, XXXX |
XXXXXX XXX XXXX |
$XXX,XXX | |
| XXXXXXXX | XXX XX, XXXX |
XXXXXXX XXX XXXX |
|
| XXX XX, XXXX |
XXXXXX XXX XXXX |
$XXX,XXX | |
| XXXXXXXX | XXX XX, XXXX |
XXXXXXX XXX XXXX |
|
| XXX XX, XXXX |
XXXXXX XXX XXXX |
$XXX,XXX |
| XXXXXXXX XXXXXXX | XXX XX, XXXX | XXX XXXX |
| XXXXXXXX XXXXXX | XXX XX, XXXX | $799,000 XXX XXXX |
| XXXXXXXX XXXXXXX | XXX XX, XXXX | XXX XXXX |
| XXXXXXXX XXXXXX | XXX XX, XXXX | $747,888 XXX XXXX |
| XXXXXXXX XXXXXXX | XXX XX, XXXX | XXX XXXX |
| XXXXXXXX XXXXXX | XXX XX, XXXX | $759,888 XXX XXXX |
| XXXXXXXX XXXXXXX | XXX XX, XXXX | XXX XXXX |
| XXXXXXXX XXXXXX | XXX XX, XXXX | $769,999 XXX XXXX |
| XXXXXXXX XXXXXXX | XXX XX, XXXX | XXX XXXX |
| XXXXXXXX XXXXXX | XXX XX, XXXX | $789,999 XXX XXXX |
| XXXXXXXX XXXX | XXX XX, XXXX | $610,000 XXX XXXX |
| XXXXXXXX XXXXXX | XXX XX, XXXX | $660,000 XXX XXXX |
| XXXXXXXX XXXXXXX | XXX XX, XXXX | XXX XXXX |
| XXXXXXXX XXXXXX | XXX XX, XXXX | $699,900 XXX XXXX |
| XXXXXXXX XXXXXXX | XXX XX, XXXX | XXX XXXX |
| XXXXXXXX XXXXXX | XXX XX, XXXX | $739,999 XXX XXXX |

St John Bosco Catholic Elementary School
Elementary: CatholicSt Gabriel the Archangel Catholic Elementary School
Elementary: CatholicSt Clare Catholic Elementary School
Elementary: CatholicSt Gregory the Great Catholic Academy
Elementary: CatholicBlue Willow Public School
Elementary: PublicImmaculate Conception Catholic Elementary School
Elementary: CatholicSt Luke Catholic Learning Centre
Secondary: CatholicWoodbridge College
Secondary: PublicTommy Douglas Secondary School
Secondary: PublicFather Bressani Catholic High School
Secondary: CatholicSt Jean de Brebeuf Catholic High School
Secondary: CatholicEmily Carr Secondary School
Secondary: Public

