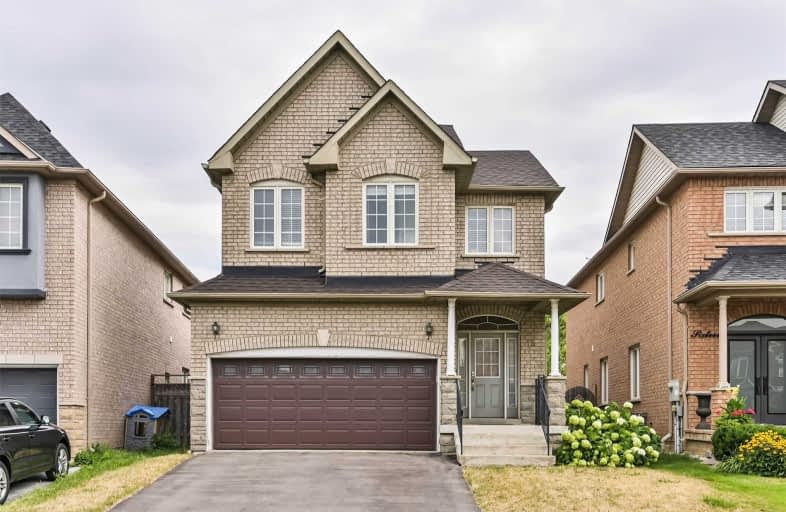
Wilshire Elementary School
Elementary: Public
1.53 km
Forest Run Elementary School
Elementary: Public
1.47 km
Bakersfield Public School
Elementary: Public
0.29 km
Ventura Park Public School
Elementary: Public
1.31 km
Carrville Mills Public School
Elementary: Public
1.55 km
Thornhill Woods Public School
Elementary: Public
1.06 km
Alexander MacKenzie High School
Secondary: Public
5.24 km
Langstaff Secondary School
Secondary: Public
2.95 km
Vaughan Secondary School
Secondary: Public
3.30 km
Westmount Collegiate Institute
Secondary: Public
1.85 km
Stephen Lewis Secondary School
Secondary: Public
1.04 km
St Elizabeth Catholic High School
Secondary: Catholic
2.90 km


