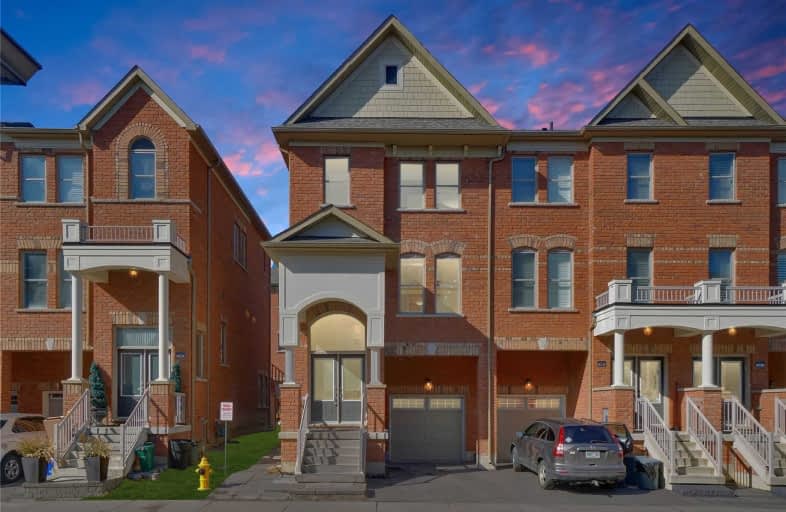
St Peter Catholic Elementary School
Elementary: Catholic
1.37 km
San Marco Catholic Elementary School
Elementary: Catholic
1.57 km
St Clement Catholic Elementary School
Elementary: Catholic
0.85 km
St Margaret Mary Catholic Elementary School
Elementary: Catholic
1.55 km
Pine Grove Public School
Elementary: Public
1.29 km
Woodbridge Public School
Elementary: Public
1.21 km
St Luke Catholic Learning Centre
Secondary: Catholic
4.64 km
Woodbridge College
Secondary: Public
1.88 km
Holy Cross Catholic Academy High School
Secondary: Catholic
2.47 km
North Albion Collegiate Institute
Secondary: Public
5.02 km
Father Bressani Catholic High School
Secondary: Catholic
3.11 km
Emily Carr Secondary School
Secondary: Public
3.00 km



