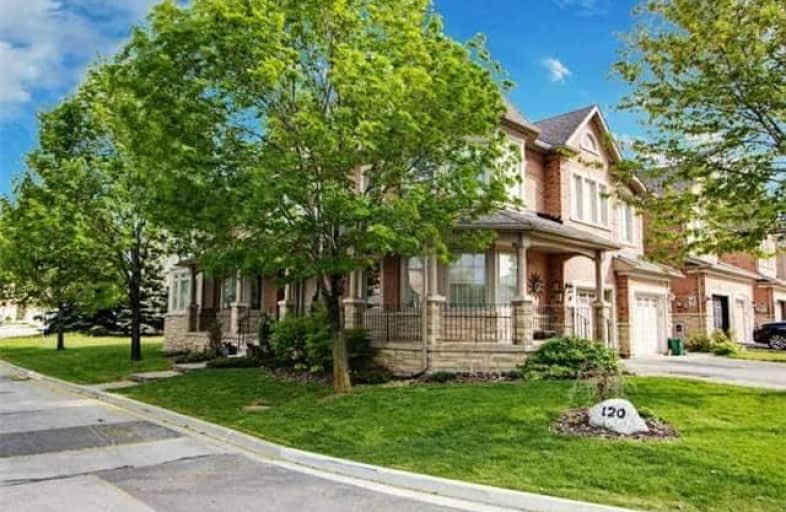Sold on Jan 12, 2018
Note: Property is not currently for sale or for rent.

-
Type: Att/Row/Twnhouse
-
Style: 2-Storey
-
Size: 2500 sqft
-
Lot Size: 15.75 x 100 Feet
-
Age: No Data
-
Taxes: $5,381 per year
-
Days on Site: 81 Days
-
Added: Sep 07, 2019 (2 months on market)
-
Updated:
-
Last Checked: 9 hours ago
-
MLS®#: N3963042
-
Listed By: Royal lepage partners realty, brokerage
Executive 2 Storey 4 Bedroom Luxury End Unit Just Like A Semi With Main Floor Family & Laundry Room, 9 Ft Ceilings On Main Level, Eat In Kitchen With Walkout To Yard, 4 Large Bedrooms, Entrance From Garage, Approx 2906 Sq Ft As Per Mpac, Large Front With Huge Veranda, Close To Westmount High Schools, Beverly Glen Ps Private Day Schools,The Promenade Mall , Places Of Worship, This Is The Largest In The Subdivision And Is Approx 1/3 Larger!
Extras
Electric Light Fixtures, Broadloom, Window Coverings, Fridge, Stove, Bi Dishwasher, Washer, Dryer, Garburator, Alarm System ( Rental $47 Per Month) Ri Cvac, Garage Dr Opener,
Property Details
Facts for 120 Kingsbridge Circle, Vaughan
Status
Days on Market: 81
Last Status: Sold
Sold Date: Jan 12, 2018
Closed Date: Mar 12, 2018
Expiry Date: Mar 31, 2018
Sold Price: $1,100,000
Unavailable Date: Jan 12, 2018
Input Date: Oct 23, 2017
Property
Status: Sale
Property Type: Att/Row/Twnhouse
Style: 2-Storey
Size (sq ft): 2500
Area: Vaughan
Community: Beverley Glen
Availability Date: 60 Days Tba
Inside
Bedrooms: 4
Bathrooms: 3
Kitchens: 1
Rooms: 9
Den/Family Room: Yes
Air Conditioning: Central Air
Fireplace: Yes
Laundry Level: Main
Central Vacuum: N
Washrooms: 3
Building
Basement: Full
Heat Type: Forced Air
Heat Source: Gas
Exterior: Brick
Elevator: N
Water Supply: Municipal
Physically Handicapped-Equipped: N
Special Designation: Unknown
Retirement: N
Parking
Driveway: Private
Garage Spaces: 1
Garage Type: Attached
Covered Parking Spaces: 2
Total Parking Spaces: 3
Fees
Tax Year: 2017
Tax Legal Description: Pt Block 8 Plan 65M3392 Pt 47 &48 65R24284
Taxes: $5,381
Highlights
Feature: Library
Feature: Park
Feature: Place Of Worship
Feature: Public Transit
Feature: Rec Centre
Feature: School
Land
Cross Street: Bathurst & Centre
Municipality District: Vaughan
Fronting On: South
Pool: None
Sewer: Sewers
Lot Depth: 100 Feet
Lot Frontage: 15.75 Feet
Lot Irregularities: Rear 32.93 Irregular
Zoning: Res
Additional Media
- Virtual Tour: https://tours.homesinmotion.ca/778480?idx=1
Rooms
Room details for 120 Kingsbridge Circle, Vaughan
| Type | Dimensions | Description |
|---|---|---|
| Living Main | 3.65 x 5.48 | Hardwood Floor |
| Dining Main | 3.26 x 4.20 | Hardwood Floor |
| Kitchen Main | 3.84 x 3.84 | B/I Dishwasher |
| Breakfast Main | 2.80 x 2.80 | W/O To Yard |
| Family Main | 4.27 x 4.27 | Fireplace, Hardwood Floor |
| Master 2nd | 5.40 x 6.90 | W/I Closet, 4 Pc Ensuite, Separate Shower |
| 2nd Br 2nd | 2.74 x 3.47 | Broadloom, Closet |
| 3rd Br 2nd | 3.71 x 4.14 | Broadloom, Double Closet |
| 4th Br 2nd | 3.38 x 4.87 | Broadloom, W/I Closet |
| XXXXXXXX | XXX XX, XXXX |
XXXX XXX XXXX |
$X,XXX,XXX |
| XXX XX, XXXX |
XXXXXX XXX XXXX |
$X,XXX,XXX | |
| XXXXXXXX | XXX XX, XXXX |
XXXXXXX XXX XXXX |
|
| XXX XX, XXXX |
XXXXXX XXX XXXX |
$X,XXX,XXX | |
| XXXXXXXX | XXX XX, XXXX |
XXXXXXX XXX XXXX |
|
| XXX XX, XXXX |
XXXXXX XXX XXXX |
$X,XXX,XXX | |
| XXXXXXXX | XXX XX, XXXX |
XXXXXXX XXX XXXX |
|
| XXX XX, XXXX |
XXXXXX XXX XXXX |
$X,XXX,XXX |
| XXXXXXXX XXXX | XXX XX, XXXX | $1,100,000 XXX XXXX |
| XXXXXXXX XXXXXX | XXX XX, XXXX | $1,149,000 XXX XXXX |
| XXXXXXXX XXXXXXX | XXX XX, XXXX | XXX XXXX |
| XXXXXXXX XXXXXX | XXX XX, XXXX | $1,248,888 XXX XXXX |
| XXXXXXXX XXXXXXX | XXX XX, XXXX | XXX XXXX |
| XXXXXXXX XXXXXX | XXX XX, XXXX | $1,288,000 XXX XXXX |
| XXXXXXXX XXXXXXX | XXX XX, XXXX | XXX XXXX |
| XXXXXXXX XXXXXX | XXX XX, XXXX | $1,299,000 XXX XXXX |

Westminster Public School
Elementary: PublicBrownridge Public School
Elementary: PublicWilshire Elementary School
Elementary: PublicRosedale Heights Public School
Elementary: PublicBakersfield Public School
Elementary: PublicVentura Park Public School
Elementary: PublicNorth West Year Round Alternative Centre
Secondary: PublicLangstaff Secondary School
Secondary: PublicVaughan Secondary School
Secondary: PublicWestmount Collegiate Institute
Secondary: PublicStephen Lewis Secondary School
Secondary: PublicSt Elizabeth Catholic High School
Secondary: Catholic

