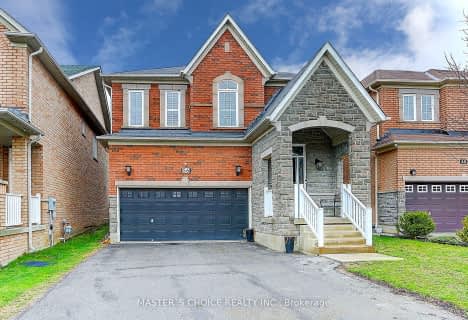
Johnny Lombardi Public School
Elementary: Public
0.65 km
Guardian Angels
Elementary: Catholic
0.72 km
Pierre Berton Public School
Elementary: Public
1.53 km
Fossil Hill Public School
Elementary: Public
1.68 km
St Michael the Archangel Catholic Elementary School
Elementary: Catholic
2.10 km
St Veronica Catholic Elementary School
Elementary: Catholic
1.41 km
St Luke Catholic Learning Centre
Secondary: Catholic
4.23 km
Tommy Douglas Secondary School
Secondary: Public
0.95 km
Father Bressani Catholic High School
Secondary: Catholic
5.71 km
Maple High School
Secondary: Public
3.91 km
St Jean de Brebeuf Catholic High School
Secondary: Catholic
2.13 km
Emily Carr Secondary School
Secondary: Public
3.74 km
$
$1,774,999
- 4 bath
- 4 bed
- 2500 sqft
415 Vellore Park Avenue, Vaughan, Ontario • L4H 0E6 • Vellore Village
$
$1,865,000
- 4 bath
- 5 bed
- 3000 sqft
152 Bellini Avenue, Vaughan, Ontario • L4H 0N1 • Vellore Village
$
$1,899,000
- 3 bath
- 4 bed
- 2500 sqft
195 Twin Hills Crescent, Vaughan, Ontario • L4H 0H2 • Vellore Village












