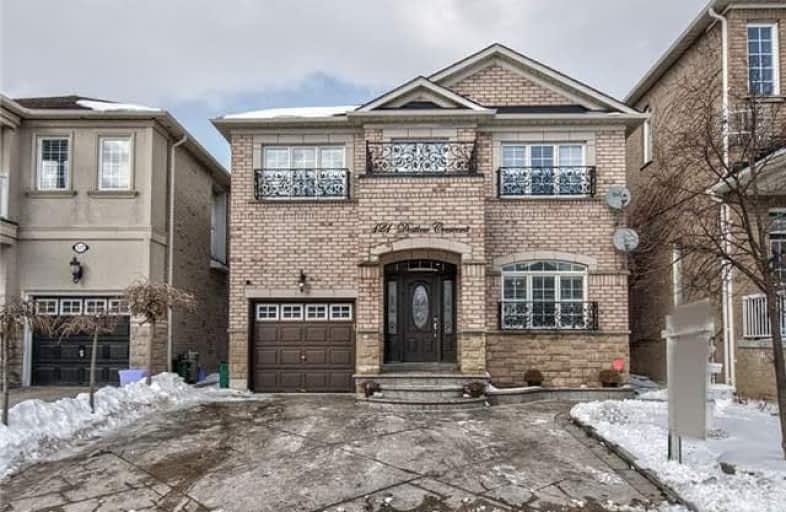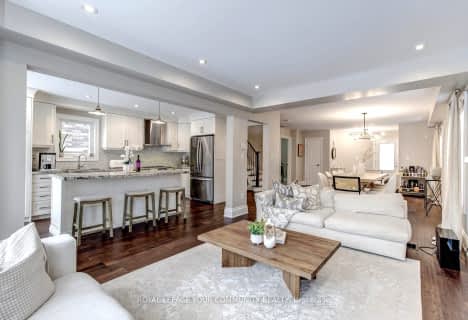
Guardian Angels
Elementary: Catholic
1.11 km
St Agnes of Assisi Catholic Elementary School
Elementary: Catholic
1.41 km
Vellore Woods Public School
Elementary: Public
0.47 km
Fossil Hill Public School
Elementary: Public
0.82 km
St Mary of the Angels Catholic Elementary School
Elementary: Catholic
1.40 km
St Veronica Catholic Elementary School
Elementary: Catholic
0.69 km
St Luke Catholic Learning Centre
Secondary: Catholic
3.03 km
Tommy Douglas Secondary School
Secondary: Public
0.80 km
Maple High School
Secondary: Public
2.22 km
St Joan of Arc Catholic High School
Secondary: Catholic
3.75 km
St Jean de Brebeuf Catholic High School
Secondary: Catholic
0.81 km
Emily Carr Secondary School
Secondary: Public
3.96 km







